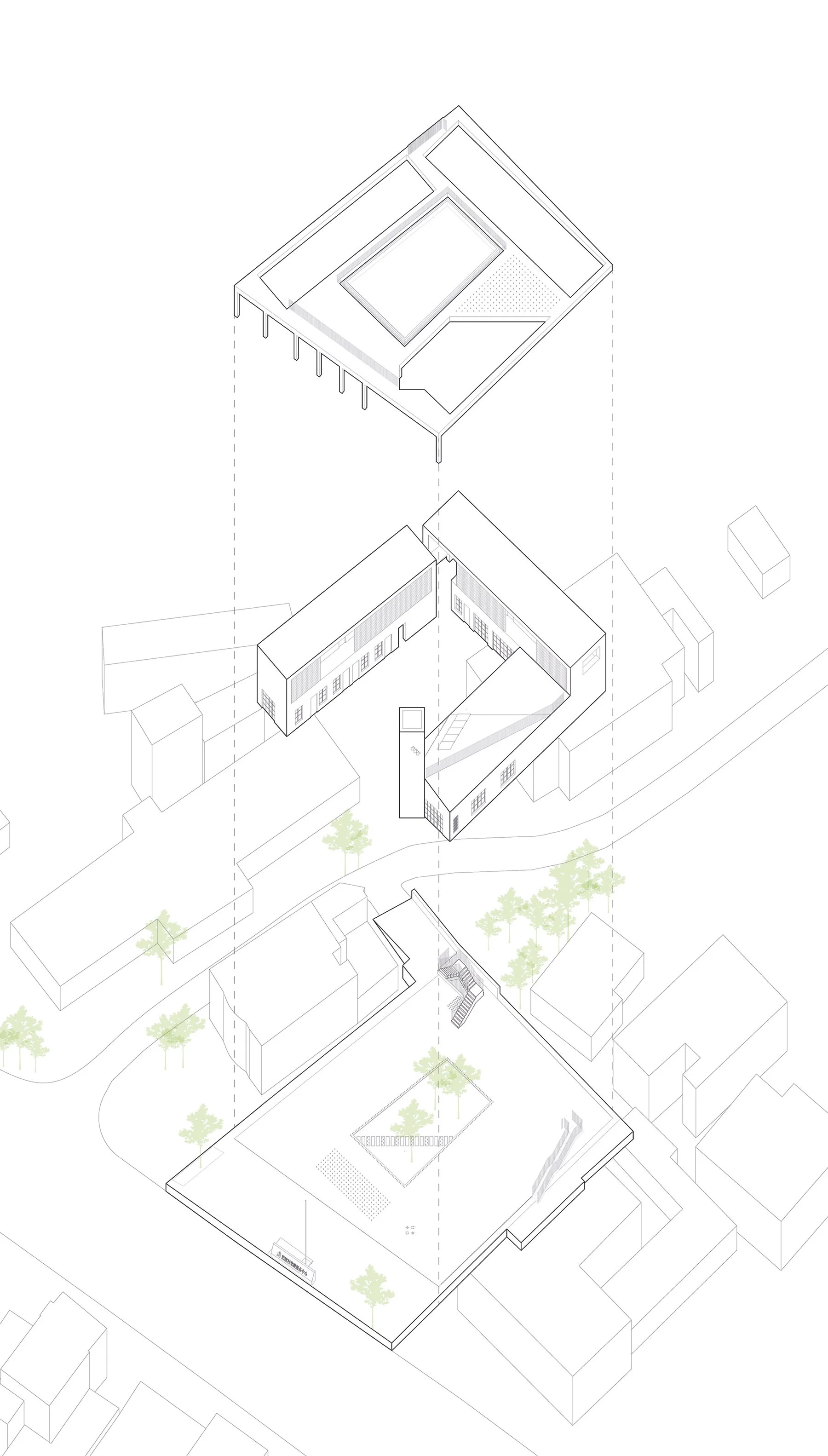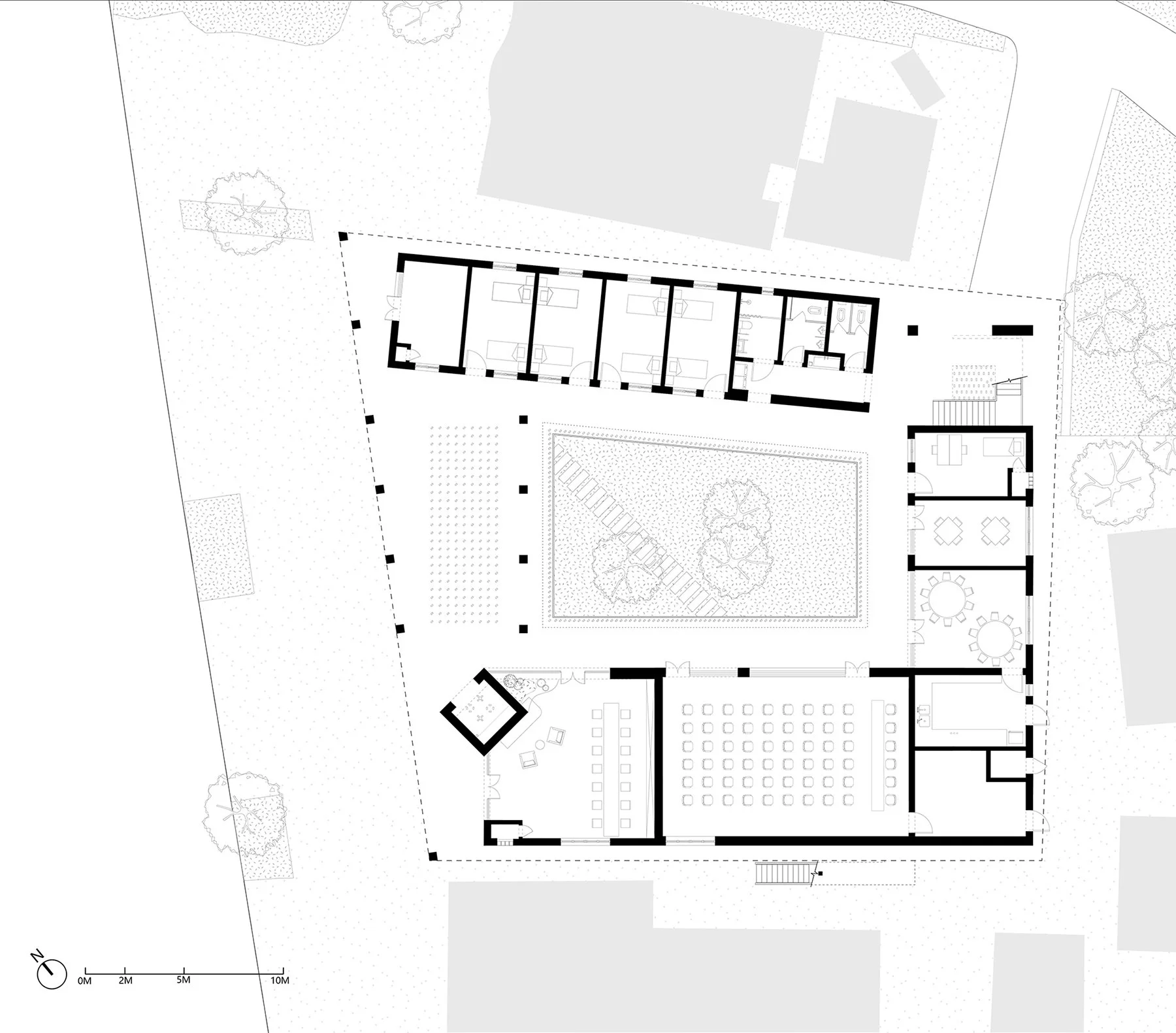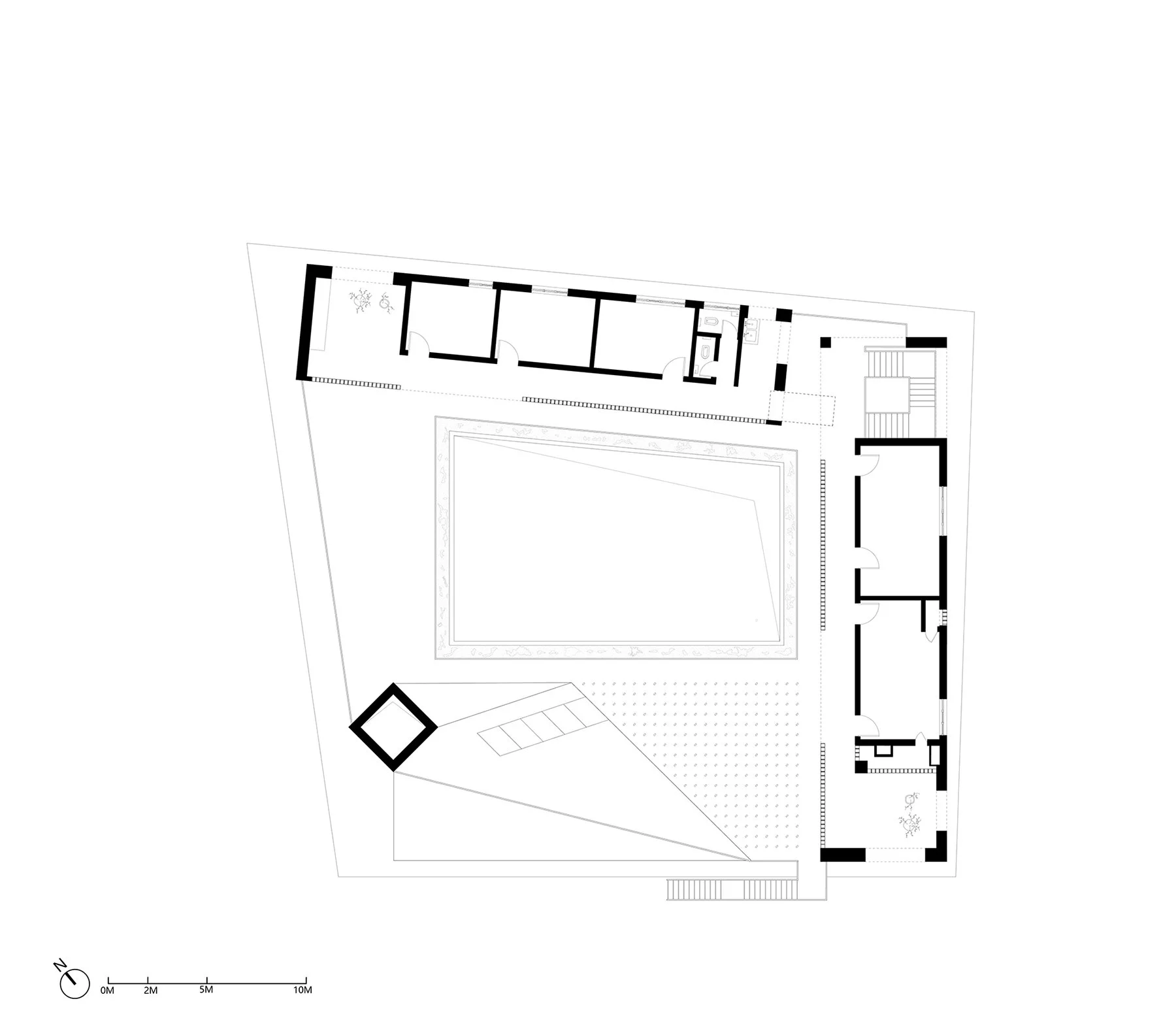Yangbei Village CCP Elderly Day-Care Center. A diverse rural community hub
阳陂村党群养老中心. 多文化融合的乡村社区中心
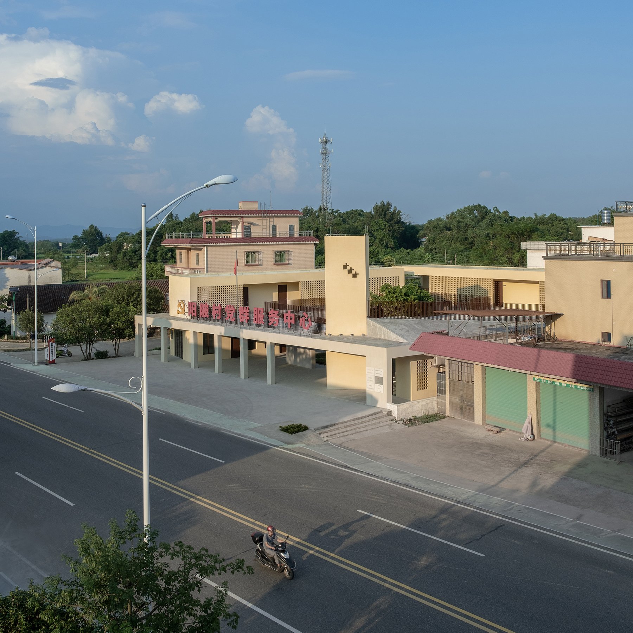
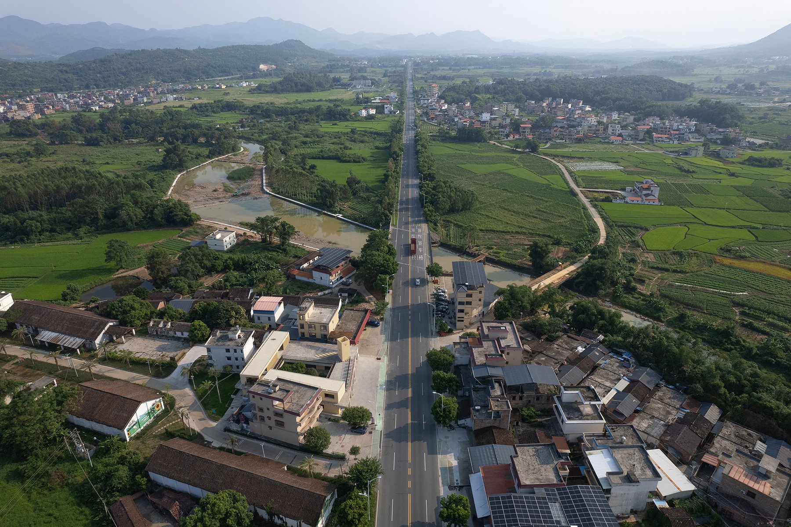








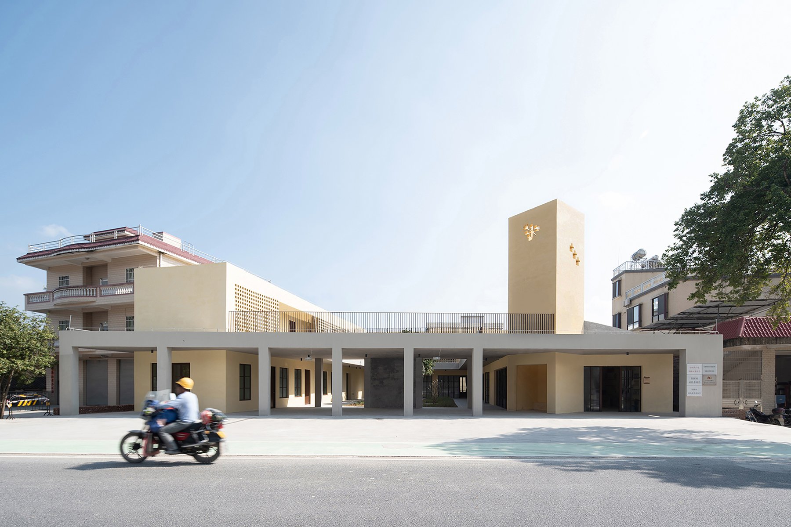
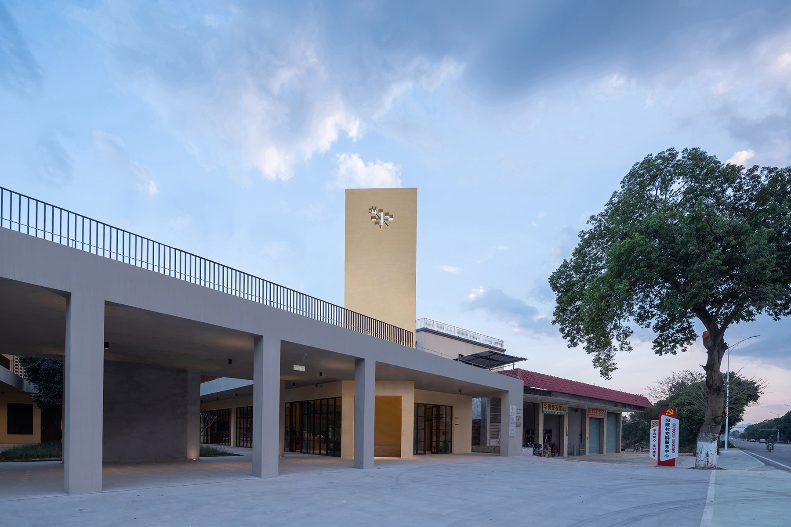









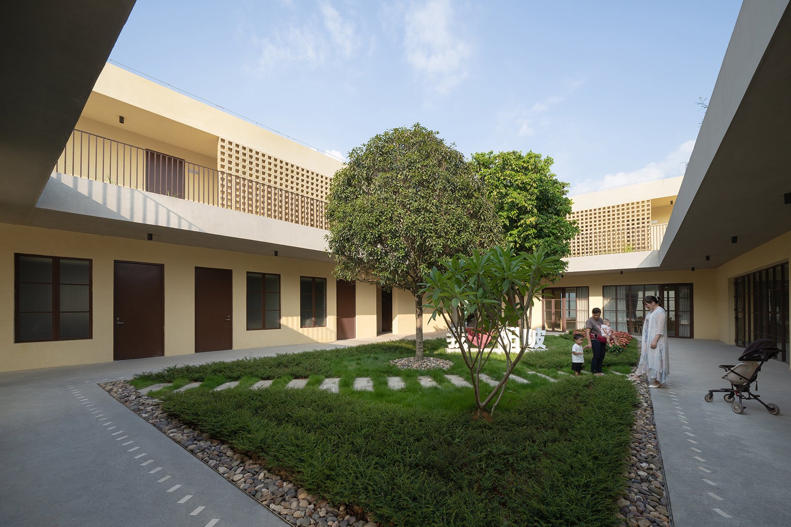

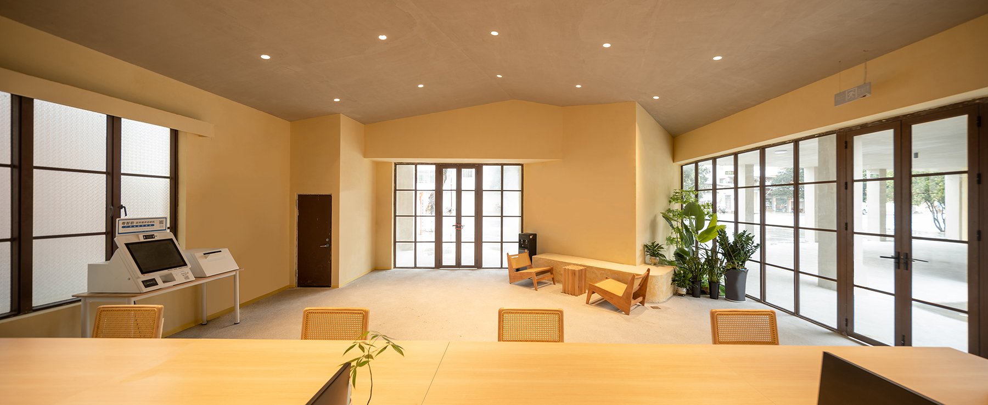










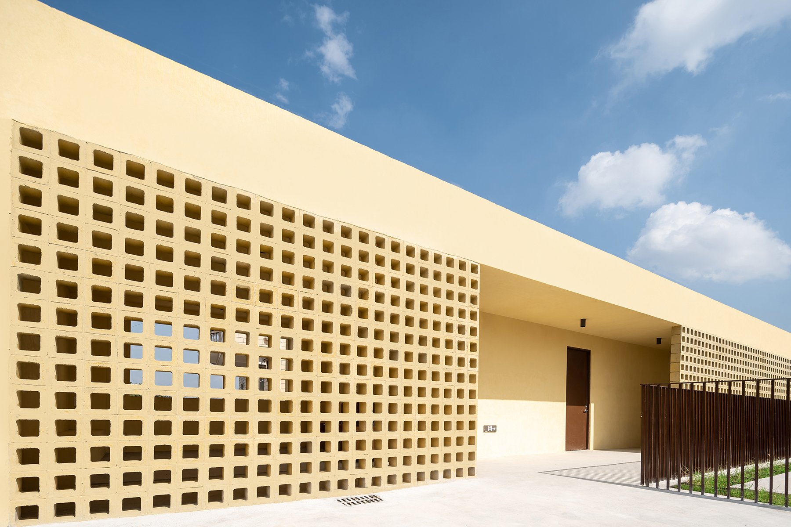








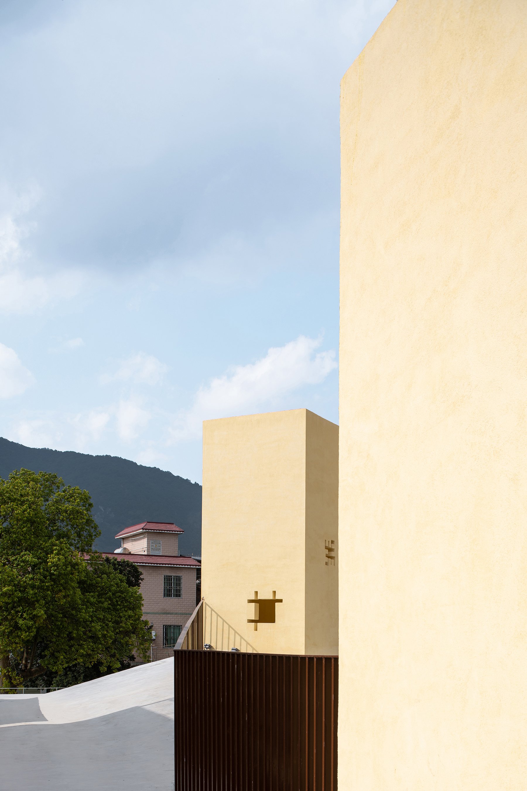




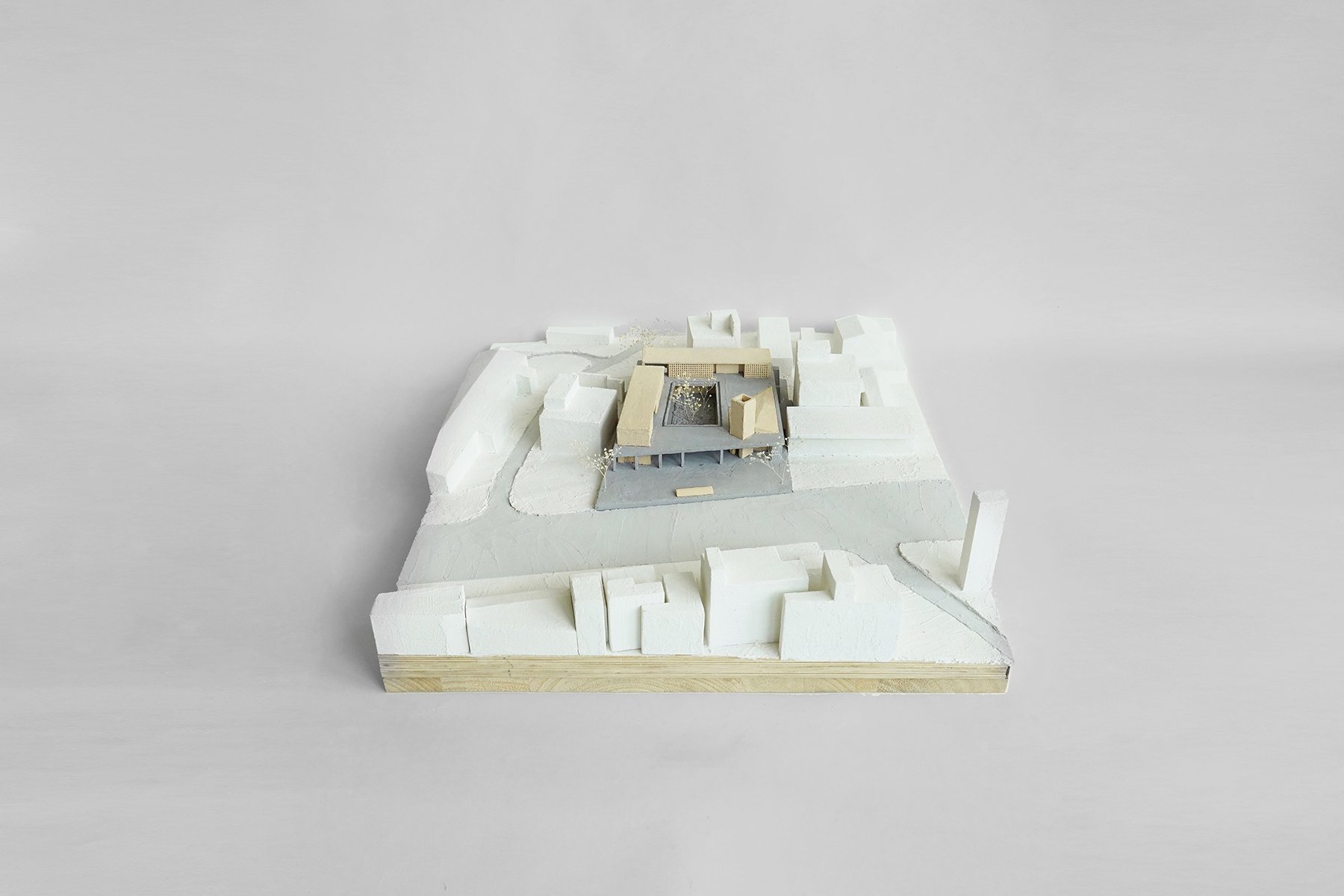
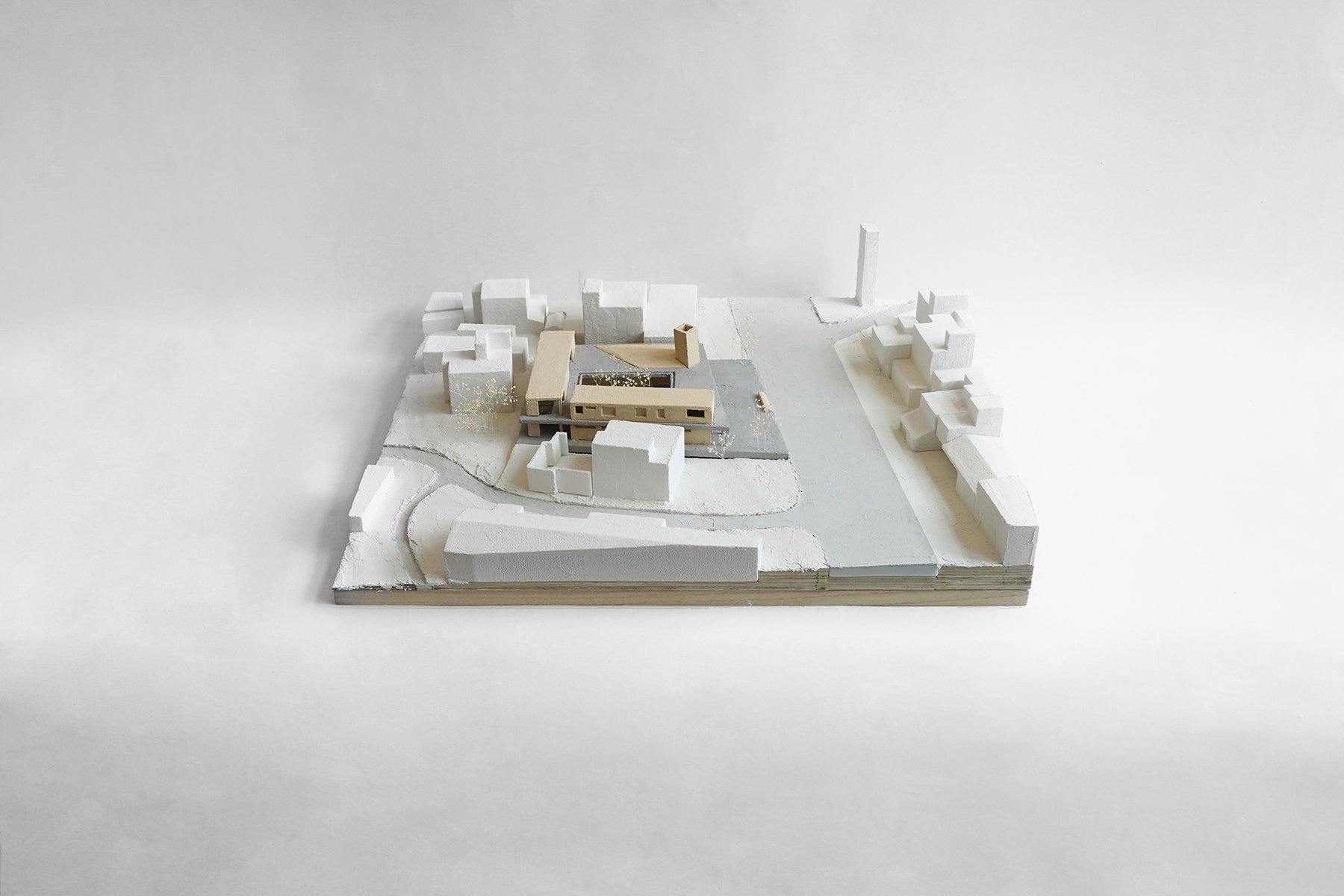
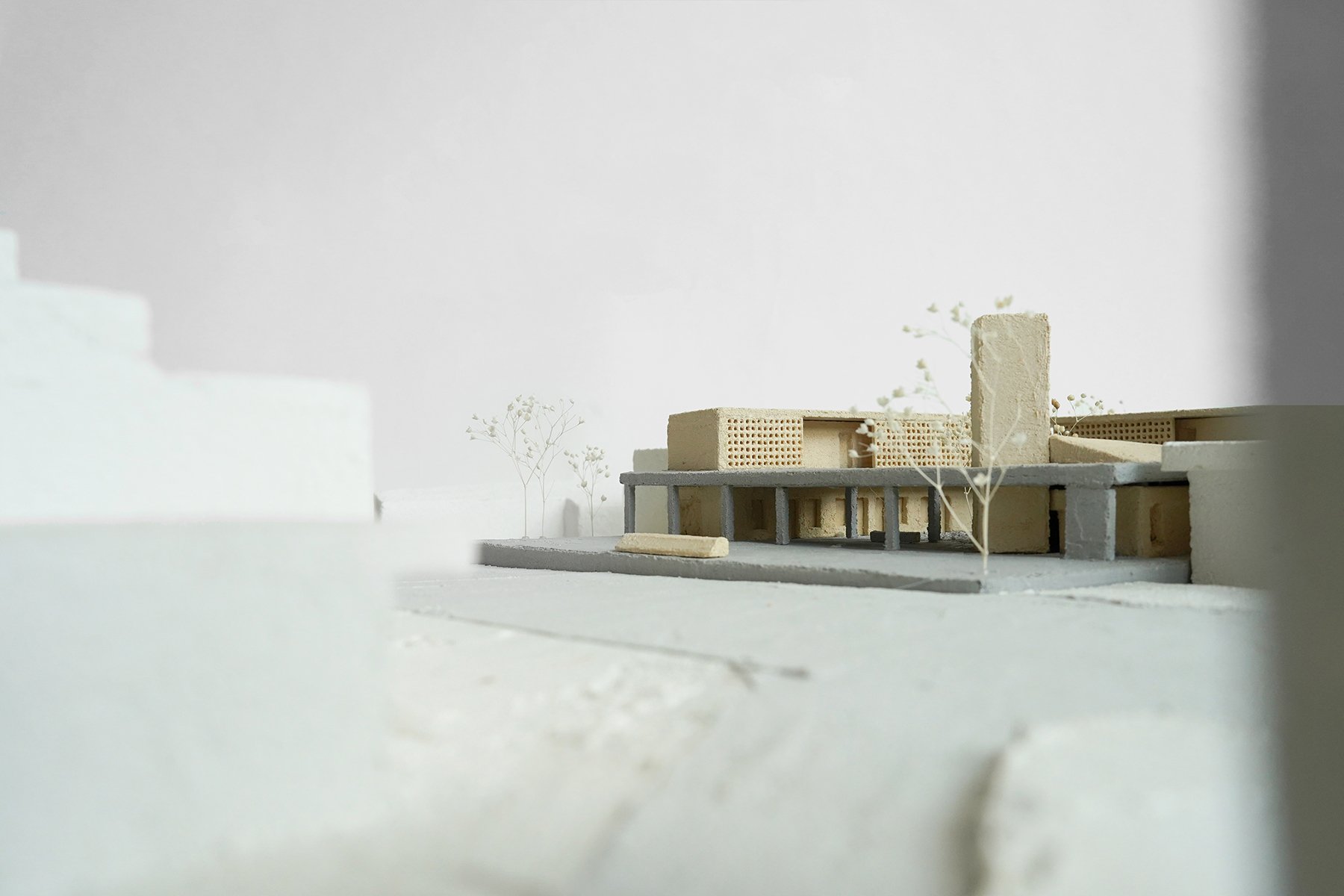
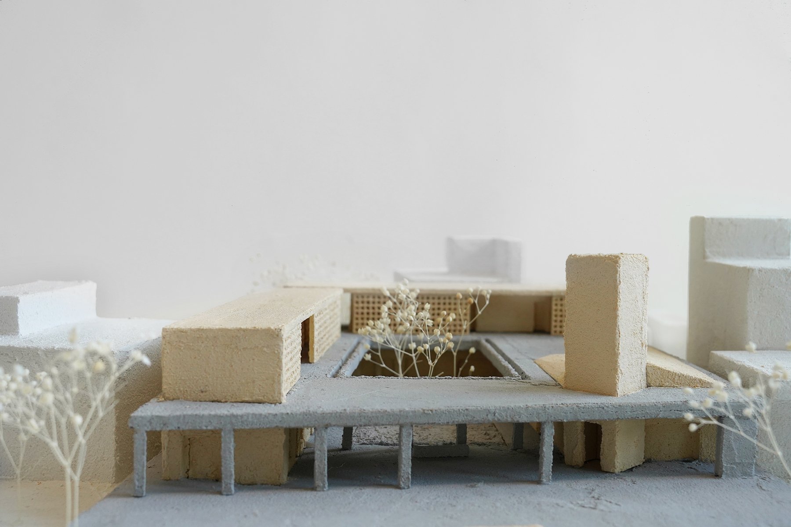
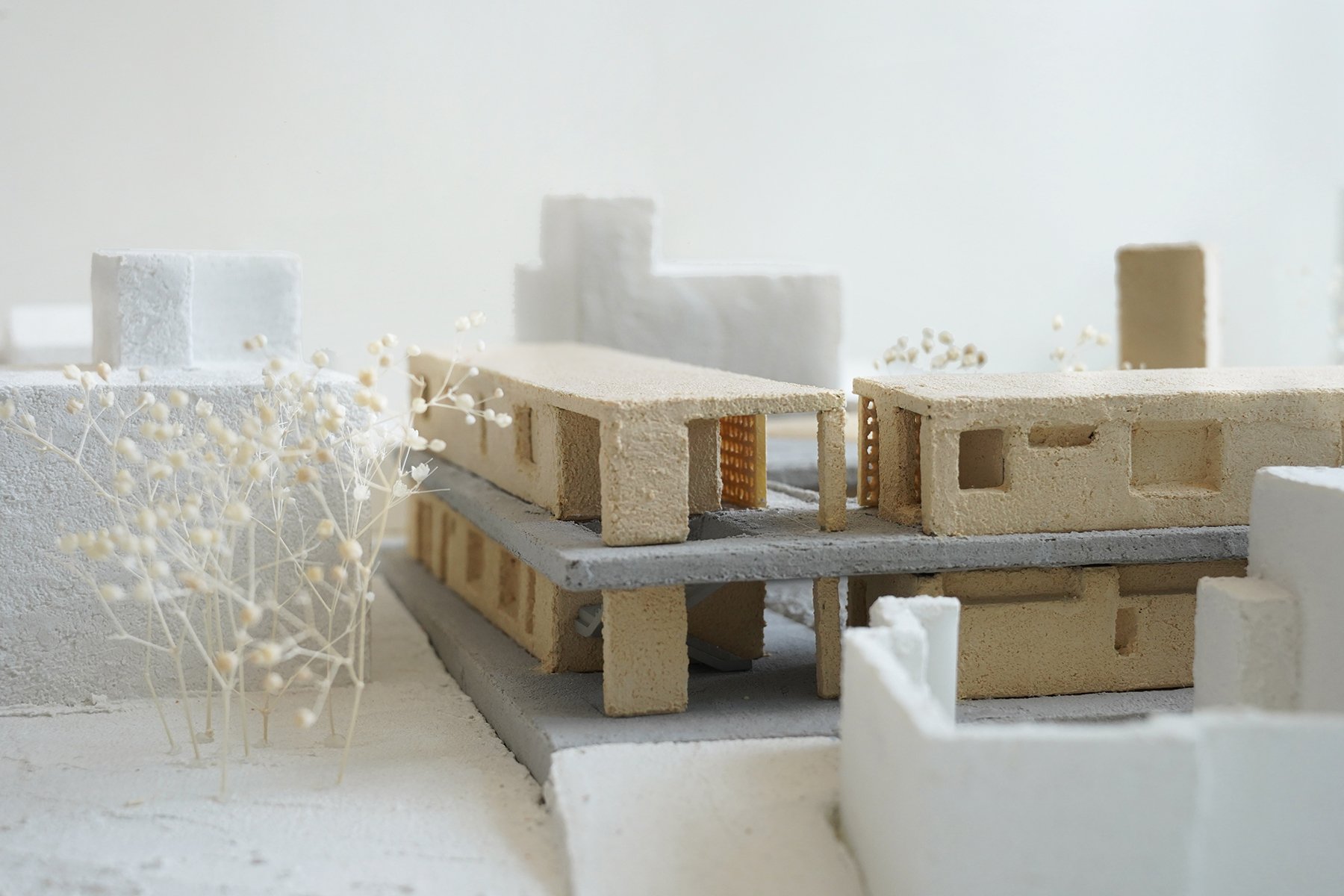

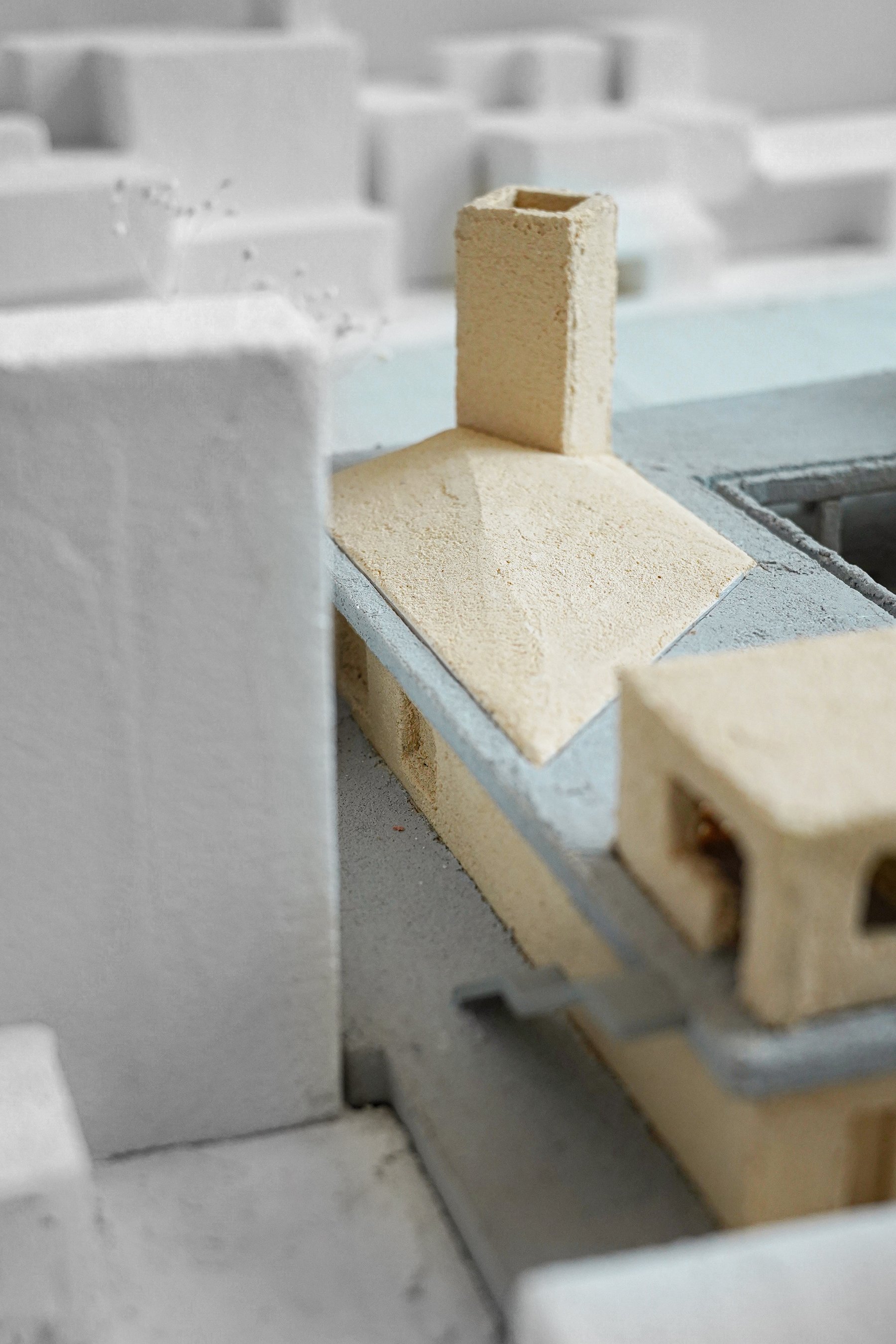
Credits
Location: Yangbei Village, Guitou Town, Ruyuan Yao Autonomous County, Shaoguan City, Guangdong Province
Status: Completed Dec, 2023
GFA: 843sqm
Donor: Vanke
Project Management and Client: Wancheng Urban Design Research(Shenzhen) Co., Ltd.
Architectural & Interior Design Consultant: Studio 10
Principal-in-charge: Shi Zhou
Design Team: Chunhui Mo, Liuqing Liu, Jiaxiao Bao (Project Assistant), Mengqi Zhang, Hong Chen, Jinru Zhao, Yingxi Dong (Intern), Shengxiang Jin (Intern), Aijia Yu (Intern), Bin Tang (Intern), Zewei Feng (Intern), Feifei Chen (Project Assistant)
Construction Drawing: ZhonghangGuorun (Shenzhen) Construction Technology Development Co., Ltd.
Graphic Design Consultant: SURE Design (Tower totems), Shenzhen Updesign Co., Ltd.
Lighting Design: ADA lighting design consultants
Contractor: China Construction Eighth Engineering Division Corp., Ltd. Southern Company, Shenzhen Techand Ecology & Environment Co., Ltd
Photography: Chao Zhang, Arch Nango, Wancheng Urban Design Research(Shenzhen) Co., Ltd.
Studio 10 Wechat / SINA Weibo / Instagram: studio10design
项目信息
项目地址:广东省韶关市乳源瑶族自治县桂头镇阳陂村
完工时间:2023年12月
面积:843平米
捐赠方:万科集团
总策划及建设管理单位:万城城市设计研究(深圳)有限公司
建筑及室内方案设计顾问:Studio 10
主管合伙人:周实
团队:莫纯煇、刘柳青、包嘉晓(项目助理)、张孟琦、陈红、赵津汝、董盈希(实习)、金圣翔(实习)、于瑷嘉(实习)、唐玢(实习)、俸泽为(实习)、陈菲菲(项目助理)
施工图设计:中航国润(深圳)建筑科技发展有限公司
平面设计顾问:烁设计(塔楼图腾)、深圳市上行线设计有限公司
灯光设计顾问:昇霖照明设计事务所
施工单位:中建八局南方建设有限公司、中节能铁汉(深圳)生态景观有限公司
摄影:张超、Arch Nango、万城城市设计研究(深圳)有限公司
Studio 10微信/ Instagram: studio10design
The Yangbei Village CCP Elderly Day-Care Center is located in the Ruyuan Yao Autonomous County of Shaoguan City, northern Guangdong. Nestled among mountains and abundant waterways, Ruyuan Yao Autonomous County is home to the Yao and Hakka people, known for their rich historic and cultural heritage and mountain settlements. With rural revitalization efforts, many Yao residents have moved to new public housing on the plains, though some elderly remain in traditional mountain villages, maintaining buildings with rammed-earth and timber structures. The Hakka population, primarily engaged in agriculture in the plains, contributes to the area's diverse cultural landscape.
Economically, the northern Guangdong mountainous region, including Ruyuan, has been a focus for rural revitalization and poverty alleviation. The project in Yangbei Village, a Hakka community split by the S250 highway and near the Xinjie River, is a strategic part of the "Ruyuan Yao Autonomous County Multi-Town Rural Revitalization Belt".
During the research phase, we observed how the region’s architectural style blends its multicultural heritage with adaptations to its hot, humid, and mountainous climate.Local architecture, including Yao villages, Hakka residences, and modern buildings, often features colonnades or verandas, creating popular semi-outdoor "gray spaces" for public use during inclement weather. However, Yangbei Village lacks these covered public areas. The village population is predominantly elderly and children of migrant workers, with younger adults working in urban areas and returning only on holidays. The CCP Center in the village provides a comprehensive daycare facility for the elderly, complete with living quarters, bathrooms, a clinic, activity room, and canteen, catering to both daily needs and long-term care of the community’s elderly.
The site’s original closed courtyard, framed by temporary structures with overhanging eaves, was reimagined to prioritize openness and accessibility. We preserved the courtyard-style layout and mature trees while introducing multiple new entrances and a semi-outdoor veranda along the inter-province highway to improve visibility and access. This arrangement promotes a welcoming, public space, connecting the courtyard to the village through strategic pedestrian pathways.
The ground floor includes multiple pedestrian entrances and visual corridors. Along the provincial road, a semi-outdoor veranda opens the inner courtyard, enhancing visibility and accessibility for villagers. A secondary entrance near the northeast corner beside the stairwell links to a main village road, allowing eastern villagers to view and access the courtyard's greenery and activities. Verandas and covered walkways encircle the courtyard, creating a comprehensive public arcade that connects all entrances and facilitates community engagement.
Public services, elderly daycare, and office spaces are strategically arranged around the original courtyard layout. The addition of a unifying overhanging eaves structure ties together the variously sized volumes, introducing cohesiveness to the architecture. The overhang forms semi-outdoor "gray spaces" on the ground level, while the space above accommodates rooftop gardens and public activity areas on the second floor. The ground floor's north wing is dedicated to elderly living quarters, featuring courtyard-facing windows for optimal southern light and cross ventilation. On the south, a multi-purpose room and a public service hall cater to high pedestrian traffic and provide both courtyard and roadside entrances, enhancing public accessibility. The east side links these facilities with daycare and shared public services, bridging the north and south wings.
The second floor primarily accommodates offices, enhanced by a skylight tower and sloped roof of the ground-level public service hall that form a "theater" seating area on the southern terrace, using the corridor’s hollow brick screen wall as a backdrop, and as a response to the local mountainous terrain. A separate steel staircase provides direct external access to the terrace, improving accessibility for villagers and minimizing disruptions to elderly services in the inner courtyard.
Reflecting local architectural styles, which typically feature planted porches, rooftops, and terraces, the second floor also includes three semi-outdoor balconies strategically located for relaxation and gardening. Additionally, a planter runs along the edge of the courtyard, aiding drainage and contributing to its greenery.
A skylight tower, positioned at the southwest corner of the public service hall, marks the project's highest point and enhances its visibility along the bustling S250 provincial highway. This tower's design incorporates windows inspired by Yao tribal totems, crafting a play of light and shadow inside.
To maintain privacy given its proximity to residential buildings, the building's large windows and doors are oriented towards the inner courtyard. The exterior façade features vintage embossed glass windows, which echo the style of traditional local wooden windows. The building façade utilizes earth-toned stucco to distinguish its varied individual volumes from the unifying modern concrete slab addition that covers the public activity and circulation areas. This design resonates with the rammed earth walls typical of Yao village homes. Additionally, the strategic use of hollow bricks for louvers and visual partitions maintains the area's architectural tradition of decorative hollow bricks.
阳陂村党群养老中心位于粤北韶关市乳源瑶族自治县,这里是瑶族和客家人的传统居住区,群山环绕,水系发达。乳源瑶族自治县作为瑶族的重要聚居地之一,拥有丰富的民族文化特色和历史传统。随着乡村振兴的推进,部分瑶族居民迁移到县里的新建安居房,但仍有老人选择留在传统的山区瑶寨中。此外,乳源县的客家人主要居住于平原村落,以农业为生,当地文化由瑶族和客家文化共同影响,呈现出丰富、多元的特征。
由于地理、历史等综合原因,粤北山区是省内乡村振兴与精准扶贫的重点区域之一,本项目也是 “乳源瑶族自治县多镇连片乡村振兴示范带“的节点之一。项目所在的客家村落阳陂村被南北向的S250省道一分为二,项目基地紧邻省道东侧,南侧不远处有武江支流新街水川流而过。
我们在前期调研中发现,区域内的建筑风貌受到当地多元文化和山区炎热、湿润多雨的气候影响,瑶寨、客家传统民居及镇里新建楼房大都沿街设有骑楼或门廊,这种半室外灰空间方便雨天户外活动,是很受村民欢迎的重要公共生活场所,然而基地所在的杨陂村缺少这类半室外公共空间。我们也了解到村里的常住人口老龄化特征明显,多为留守老人和儿童,青壮年多在省内大城市务工,节假日才得以返乡探望;因此,党群中心设有老人日托中心,包含老人居室、卫生间/淋浴室,健康室、活动室和食堂,为附近的老人提供日间活动、吃饭、休息的场所,也可以为失能老人提供长期照料的设施。
原基地有几栋临时建筑围绕出一个封闭的内院,沿内院有挑檐外廊;院内有三棵小树,门口路边则有一棵参天大树。我们保留了原庭院空间的建筑尺度、围合组织方式和场地内的树木,并在此基础上增加出入口,打开内庭院,希望项目更开放、可达、公共。
项目首层设置了多个人行出入口和多条视觉通廊。沿省道一侧设有一处半室外门廊区,打开原本内向的庭院,使其对省道两侧的村民更可见、可达。项目东北角靠近楼梯间位置也新增一个次入口,连至进村主路,东侧村民可透过开口看见庭院内部的绿植和活动,也可方便地步行到达。门廊和内院走廊形成闭环的公共回廊系统,连通前后出入口,也方便人员停留、活动。
建筑功能由公共服务、养老日托和办公三部分组成,他们大致遵循原场地建筑体块围绕庭院分布,这些散布的单层、双层或通高独立体块由二层新增的整体大楼板挑檐连结,楼板以下自然形成灰空间,而楼板以上的开放区域则作为二层屋面种植区和公共活动平台。我们将首层庭院光照条件最好、到达最便利的北侧体块留给老人居室,这些房间可面对庭院开窗开门,保证南向自然采光和南北向通风。南翼设置公共性较强、人员流动较多的综合服务大厅和多功能厅,前者是对外服务的主要空间,除面庭院的入口外,还单独设有正对省道的主入口,便于服务经道路一侧前来办事的群众。东侧则布置日托相关或其与公共服务共用的功能,连接过渡南北两翼。
二层主要设置办公和功能房间。为提高二层的利用率和公共性,也作为对当地多山地貌的回应,我们结合采光塔和综合服务大厅顶部不规则坡面,将南侧屋面平台做成一处隆起的“山坡”,自然形成一个村民可以落座的“剧场”,舞台背景则是走廊外侧的空心砖墙。在临近“剧场”的东北角,我们也单独为平台设置了钢楼梯,方便村民可不经内院走廊从外侧小路直接到达,也将上二层的公共流线和主要服务老人的内院分开,避免干扰。
当地民居的门廊、屋顶、露台多种植有花草,我们也在二层功能体块的两端和中部楼梯间位置分别设置了三处半室外种植休闲平台。二层大楼板沿庭院边缘设有一圈种植槽,既可组织排水,也可为庭院增加绿意。
在西南角公共服务大厅一隅设置的采光井是项目的高点;塔顶朝天开敞,墙面设有由瑶族图腾抽象演化而成的窗洞,在塔内形成微妙的光影投射;由于沿S250省道的车速较快,塔楼的高度和特色采光窗有助于突出项目的公共性和标识性。
由于建筑距离周边民居较近,为保证隐私,大面积开窗开门均朝向内院,外圈立面则多设复古压花玻璃小窗,其材质、分隔受到当地传统民居的木窗影响。土色质感涂料将各分散的功能体块与新增的混凝土大楼板区分开,也呼应瑶寨民居的夯土墙面。在需要设置百叶的位置以及二层走廊外侧办公室开门处采用空心砖围合遮挡,延续当地民居常见镂空花砖做法。


