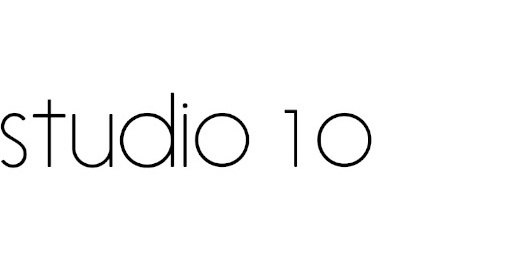THE DESIGNNEW CORRECT INCORRECT EXHIBITION
TOLERANCE & INFORMALITY: Spatial design of the DESIGNNEW CORRECT INCORRECT Exhibition
容错与非正式:设计东西主题展览空间设计
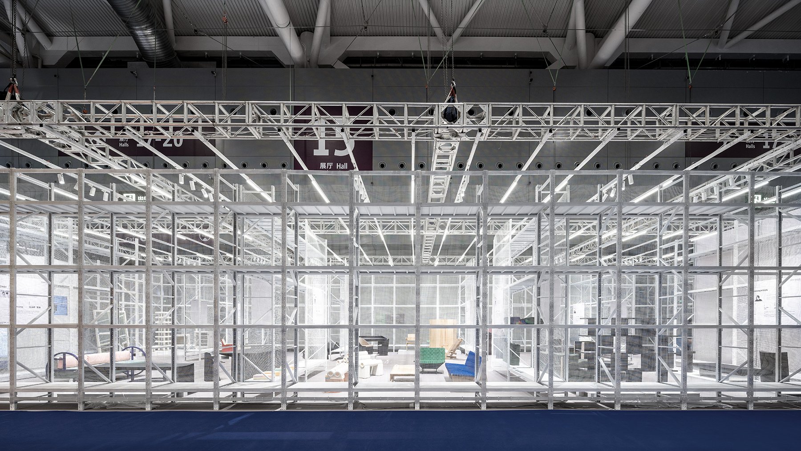
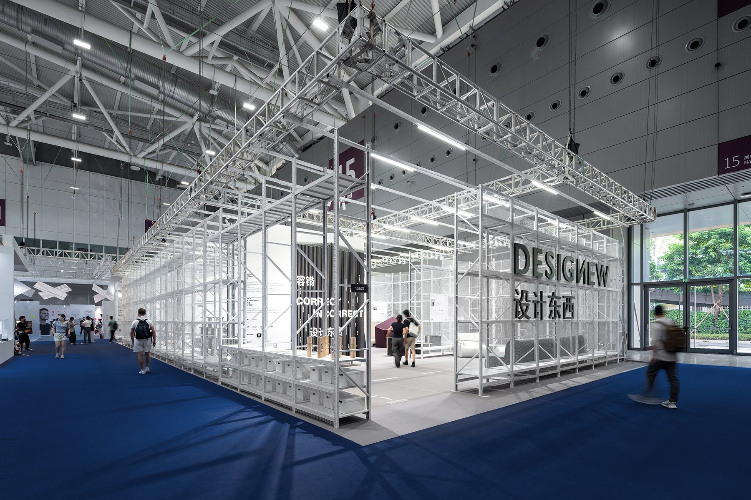
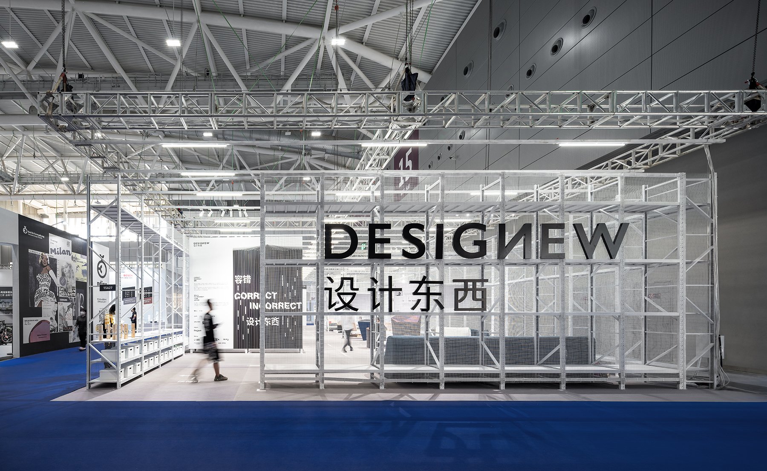
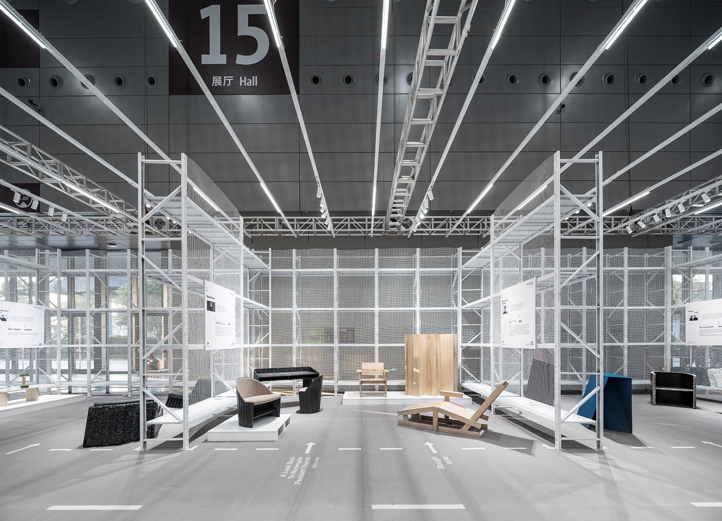
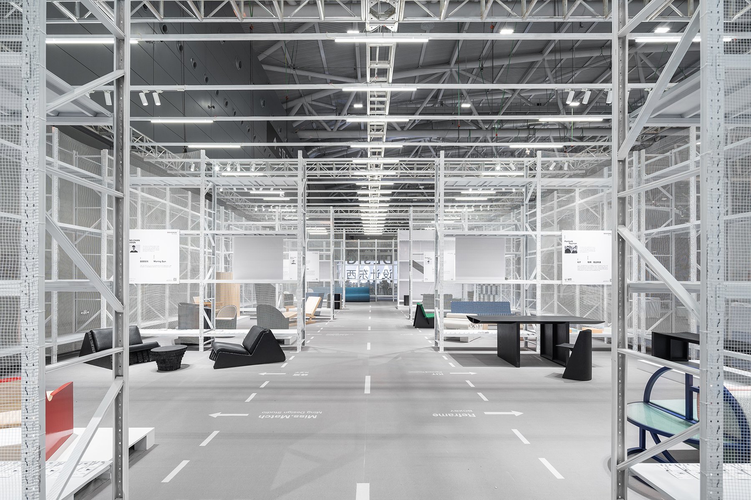
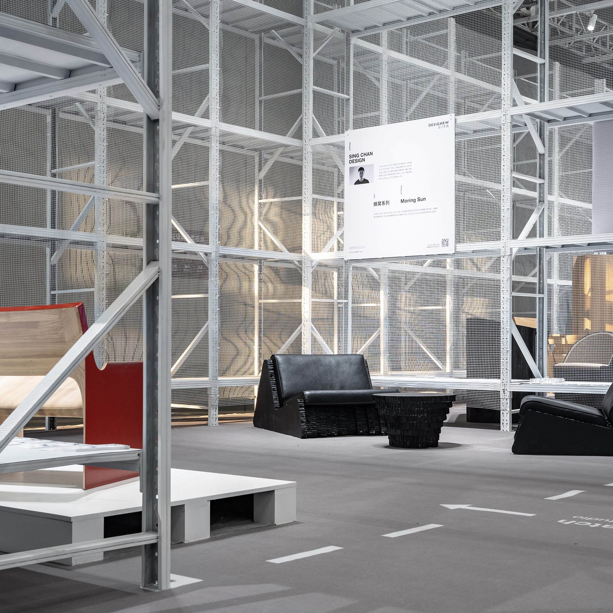
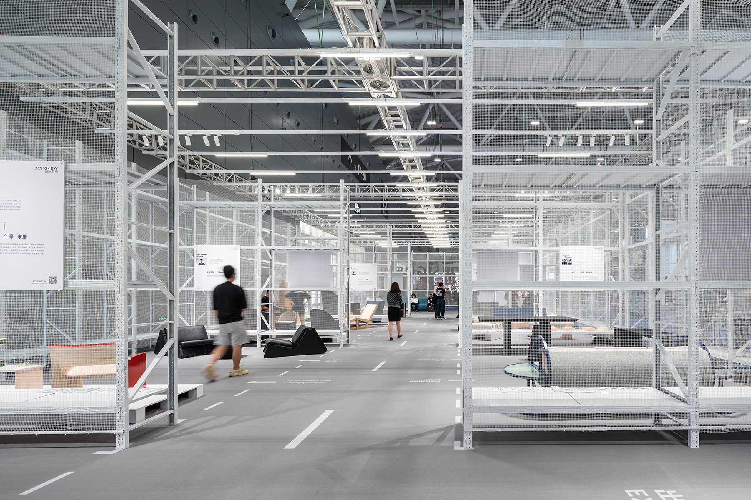
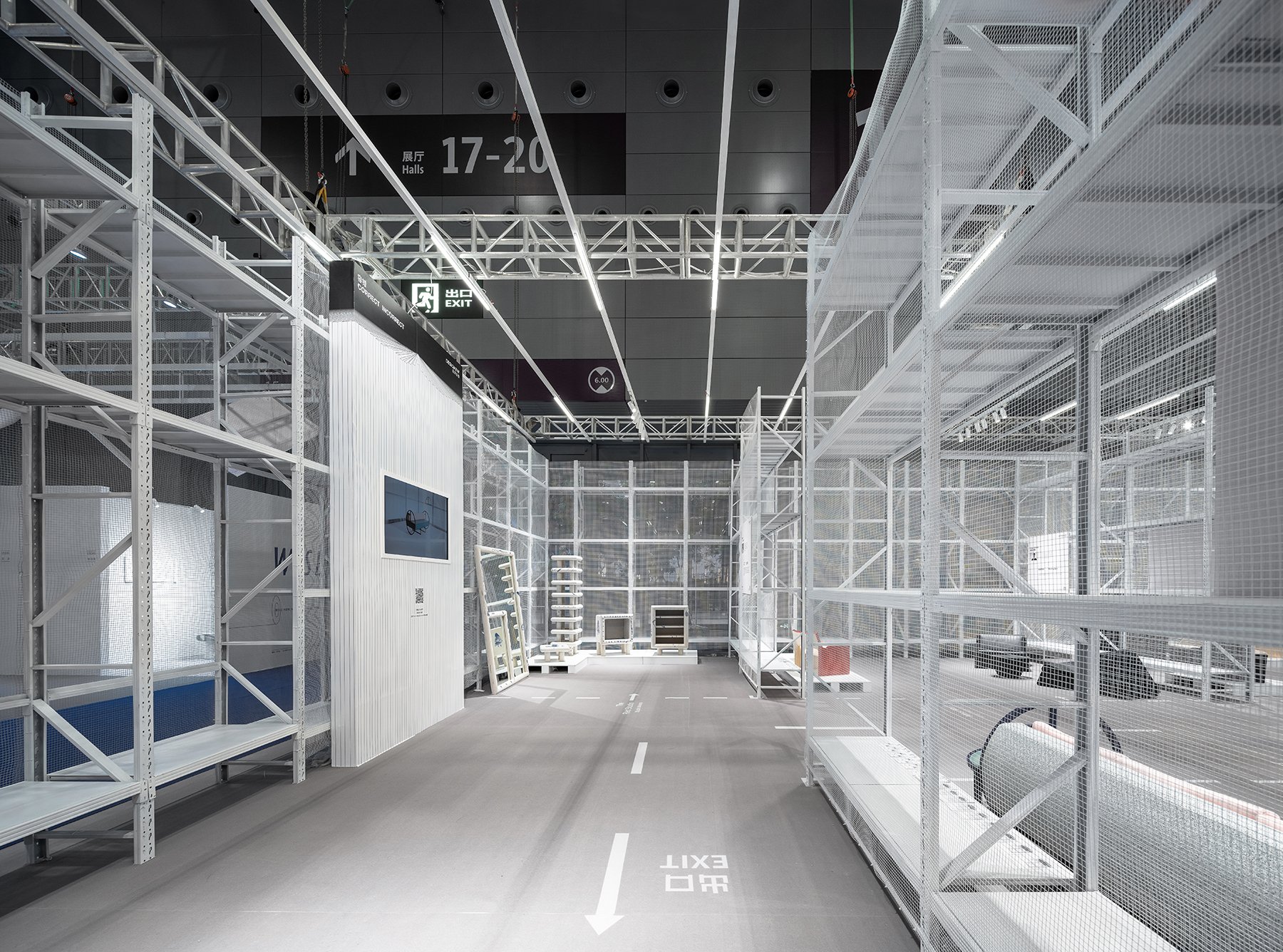
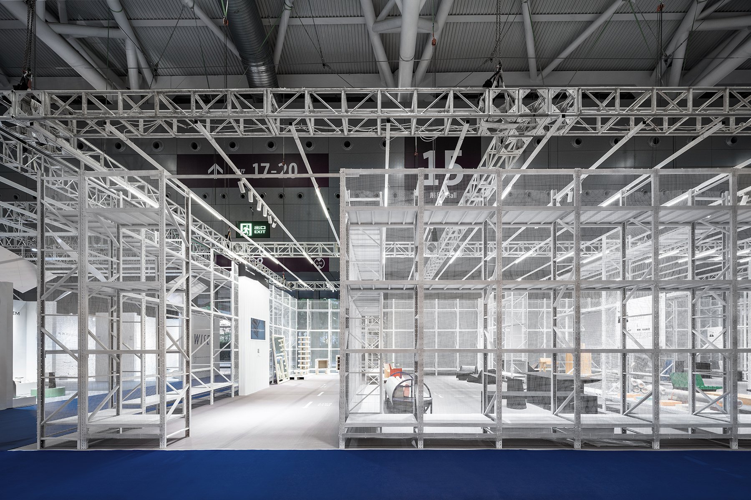
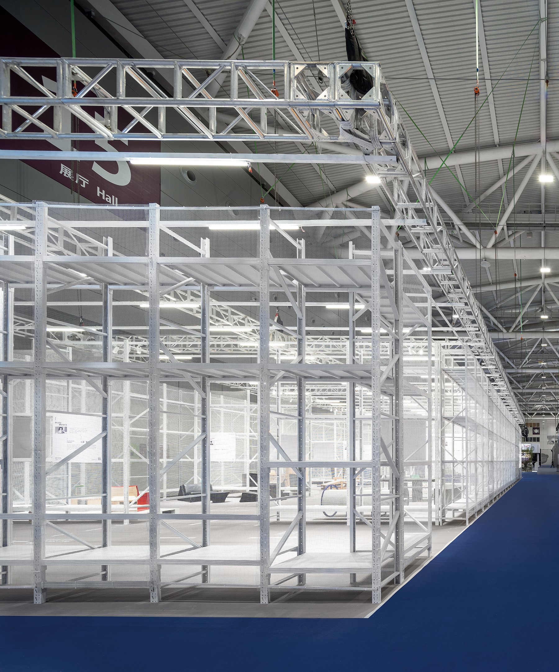
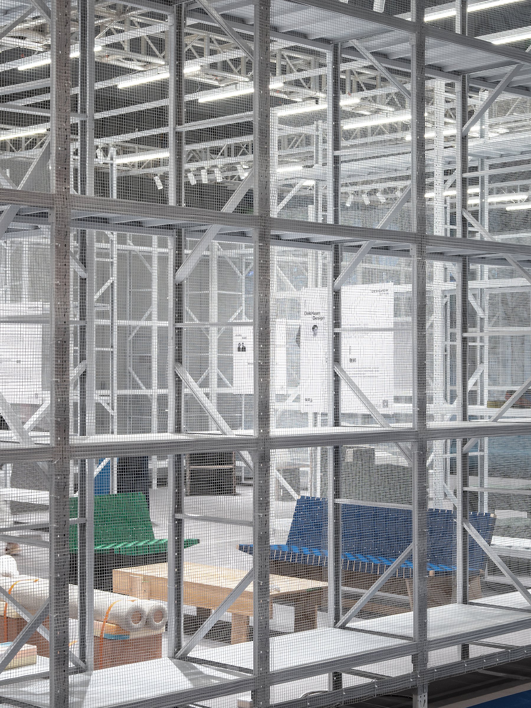
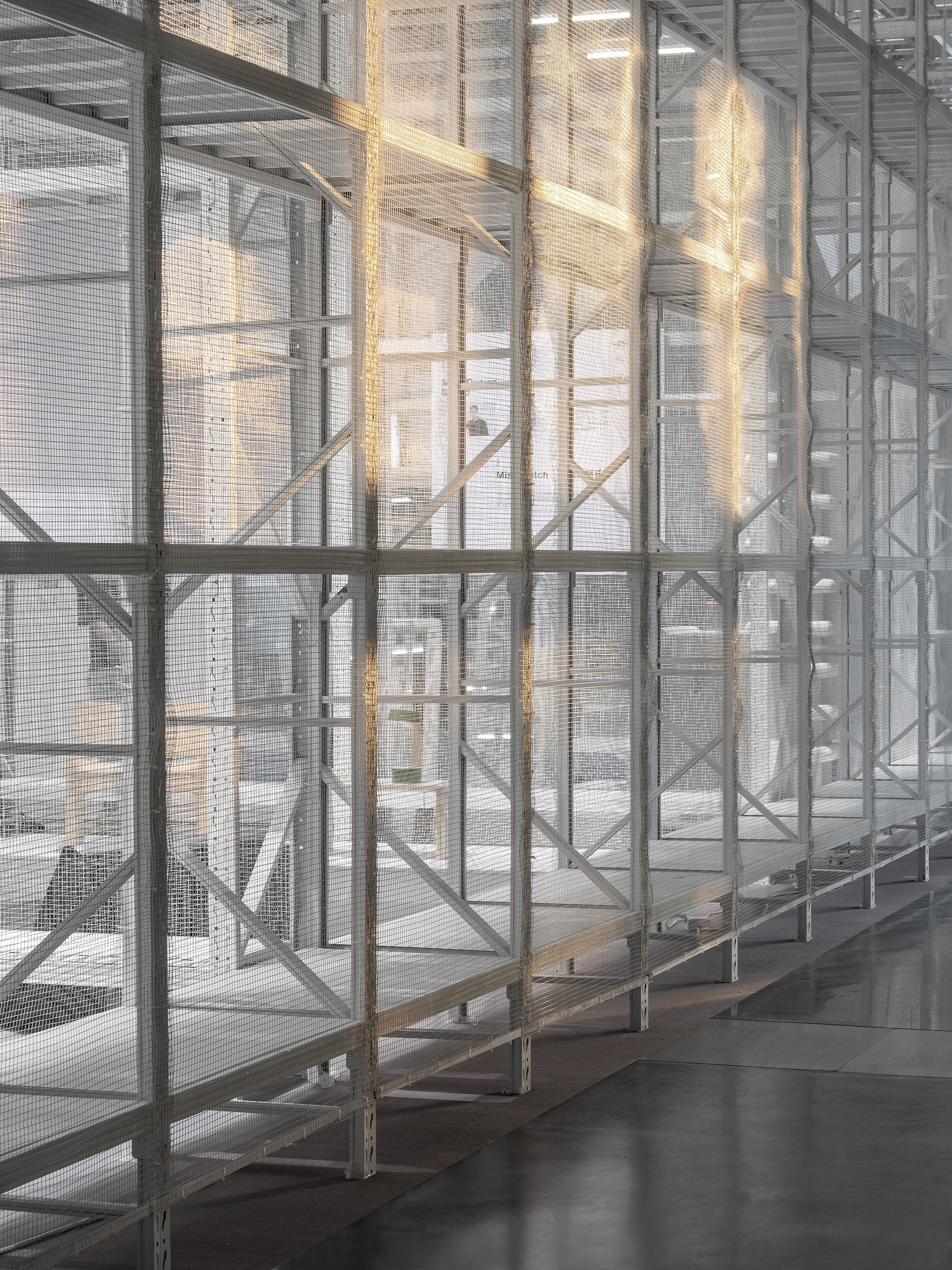
The curatorial concept of the exhibition is CORRECT INCORRECT.
Influenced by the consumerism, and also due to the rapid development of technology and productivity as well as the intensive specialization in industrial societies, on the one hand, we are having a growing demand for "precision" and "sophistication", i.e. Correctness in design, and on the other hand, it has somewhat seemingly empowered us to avoid and eliminate any “Incorrectness”.
In our design practice, we have been reflecting more and more on whether the trend’s excessive emphasis on "sophistication" and "precision" would actually generate an excessive amount of irreversible and unnecessary waste. Since in this "imperfect" three-dimensional physical world we live in, incorrectness is an inevitable and objective given that cannot be eliminated anyhow, would it make more sense if we view the relationship between correctness and incorrectness from a more rational, positive and open perspective, rather than obsessing about the avoidance and elimination of them?
Ever since we first started to design spaces for exhibitions, we have been thinking about how as an "ephemeral" existence, their irreversible interventions in the physical space can be minimized; In this sense, tolerance (of the “incorrect”) itself has demonstrated a set of simple yet powerful environmental sustainability concepts that are worth further exploring in design. We hope to explore an exhibition space design paradigm that is both tolerant and informal, that is, by introducing an off-the-shelf, standardized, flexible, modular system that is consisted of a common, widely available goods in our everyday life, can be assembled and dissembled repeatedly and 100% reused, to respond to this exhibition theme.
The exhibition space is enclosed by metal shelves that are commonly used in the furniture storage and logistics industry. It has adopted the most typical spatial typology in the furniture warehouses by introducing a central passageway that connects the aisle-like individual exhibition areas partitioned by shelves on both sides. In addition to defining the space, the shelves are also adopted for showcasing, seating, information booth and so on; in addition, pallets that are also common in logistics industry have been used as display plinth on the ground.
The construction of the space was completed in two days, and all the shelves, pallets, steel trusses and lighting fixtures can be assembled, disassembled and recycled. Before the procurement and construction kicked off, the designer, the curator, the organizer, and the contractor had worked closely together to ensure that after dismantling, all construction materials would be completely recycled and reused. The construction of the space was completed in two days, and the dismantling in 6 hours, during which all parts including the shelves, pallets, steel trusses and lighting fixtures were sorted and recycled.
本次展览的策展理念是“容错”。
受当下盛行的消费主义影响,也因科技和生产力的高速发展、行业分工的细化,一方面使我们产生了对“精确”和“精致”的需求,另一方面似乎也赋予了我们“避错”和“去错”的能力。
然而在设计实践中,我们也常反思:设计过于强调“精致”和“精确”,是否会导致许多不可逆、不必要的浪费? 如果在我们所处的这个“不完美”的三维物理世界中,“错”是难以被彻底消灭的客观存在,那么我们是否应该以更坦然、积极、开放的视角来看待“错”,而非执着于“避错”、“去错”?
从接触展览空间设计初始,我们就一直在思考其作为一种“转瞬即逝”的存在,如何能尽量减少对物理空间不可逆的介入;“容错”这个概念本身体现了一种朴素的环保可持续理念,也展示了一种值得提倡的新设计思路。
我们希望探索一种具有包容性的、非正式的展览空间设计范式,即通过引入一个成品的、非定制的、生产生活中常见的、灵活的、模块化的、可合可分且可100%回收的系统,来回应这个主题。
整个展览空间由家具仓储物流行业中极为常见的金属货架围合而成,采用了家具仓库中最典型的空间形式,通过一条中央通道串联两侧由货架分隔出的展区。除界定空间外,货架本身也通过简单的改造,承载了展陈、座凳、信息台等功能;此外,地面展台采用了物流中常见的托盘。
整个展区的搭建工作在两天内完成,所有的货架、托盘、钢结构和灯具均可组装、拆卸、回收。在项目搭建、采购工作开始之前,设计师和展览策展、承办、搭建方共同确认了所有搭建材料在撤展后的接收去向,以确保展览搭建材料可以完全回收再利用。整个展区的搭建工作在两天内完成,撤展则在6小时内完成;所有的货架、托盘、钢结构、灯具等构件在撤展后均已拆卸、回收。
Credits
Curator: Mario Tsai
Organizers: DESIGN DOME x DESIGNEW, Shenzhen Creative Week, Shenzhen Furniture Association
Exhibition Venue: Shenzhen World Exhibition & Convention Center
Area: 336sqm
Spatial Design Consultant: Studio 10
Principal-in-charge: Shi Zhou
Team: Jiaying Huang, Peiwen Zhang(Intern), Jiaxiao Bao(Project Assistant), Mengqi Xue, Yongyi Wu, Feifei Chen(Project Assistant)
Graphic Design Consultant: projject
Duration: July 25-28, 2022
Photos by: Chao Zhang
项目信息
策展人:蔡烈超
主办方:设计万象x设计东西、深圳时尚家居设计周暨深圳国际家具设计展、深圳市家具行业协会
项目地址:深圳国际会展中心15号馆 设计万象15A27
面积:336平米
空间设计团队:Studio 10
主管合伙人:周实
团队成员:黄嘉颖、张沛文(实习)、包嘉晓(项目助理)、薛梦琦、吴永义、陈菲菲(项目助理)
平面设计:projject
展期:2022.7.25-2022.7.28
摄影:张超
