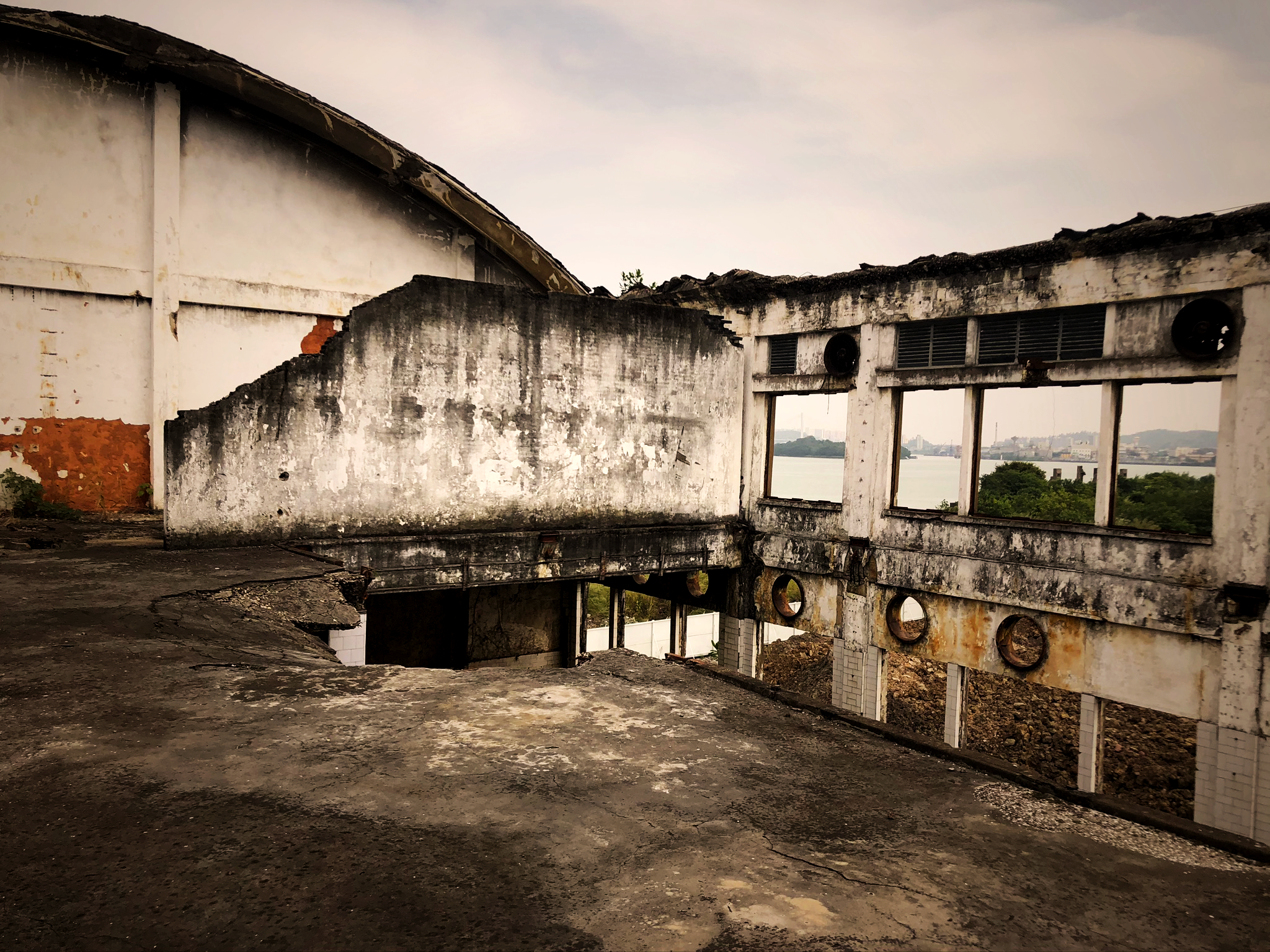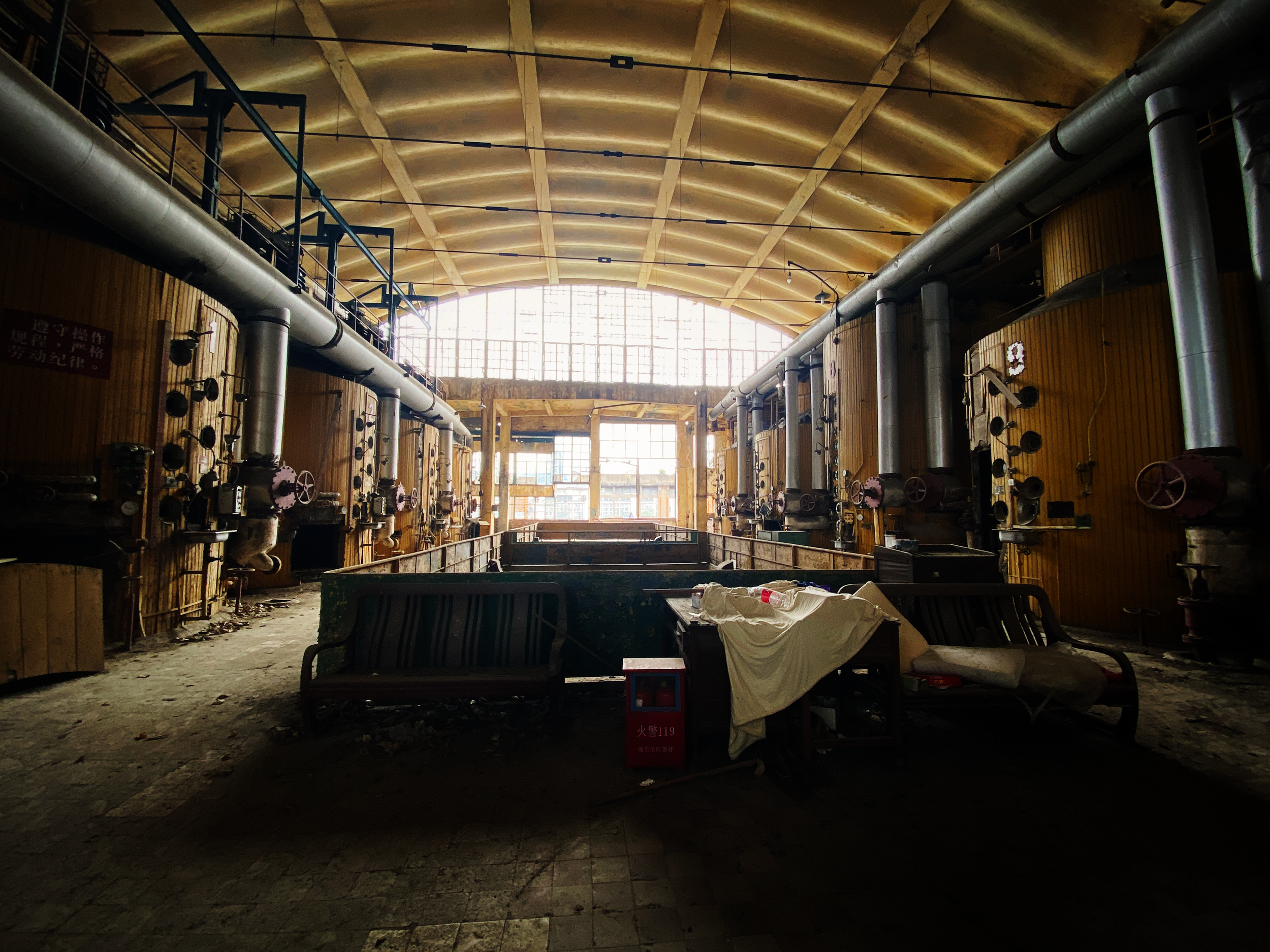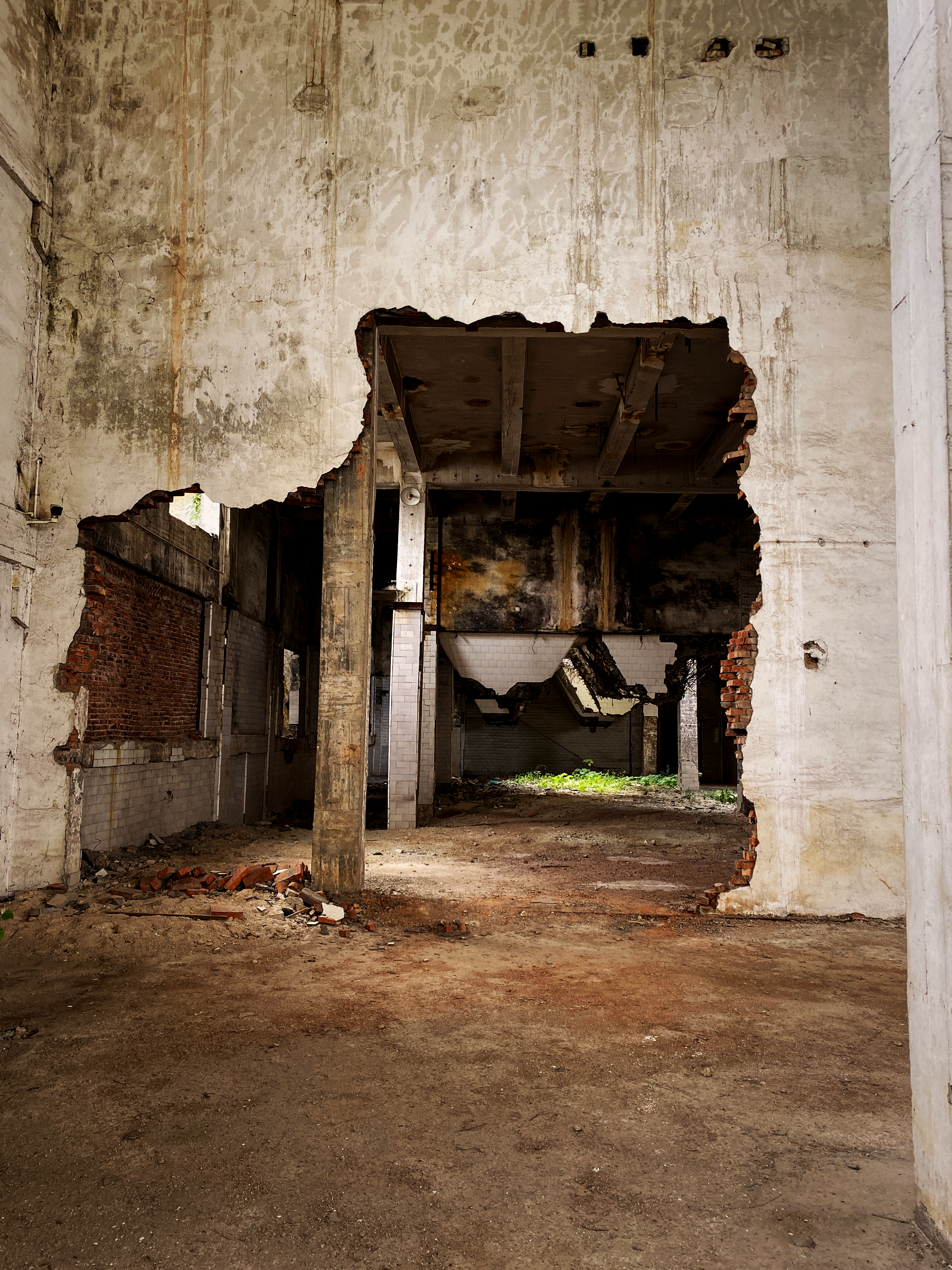Crystallization: The strategy to preserve and revitalize the industrial heritage of the Jiangmen Sugarcane Chemical Factory
结晶:江门甘化厂工业遗存保留建筑活化策略
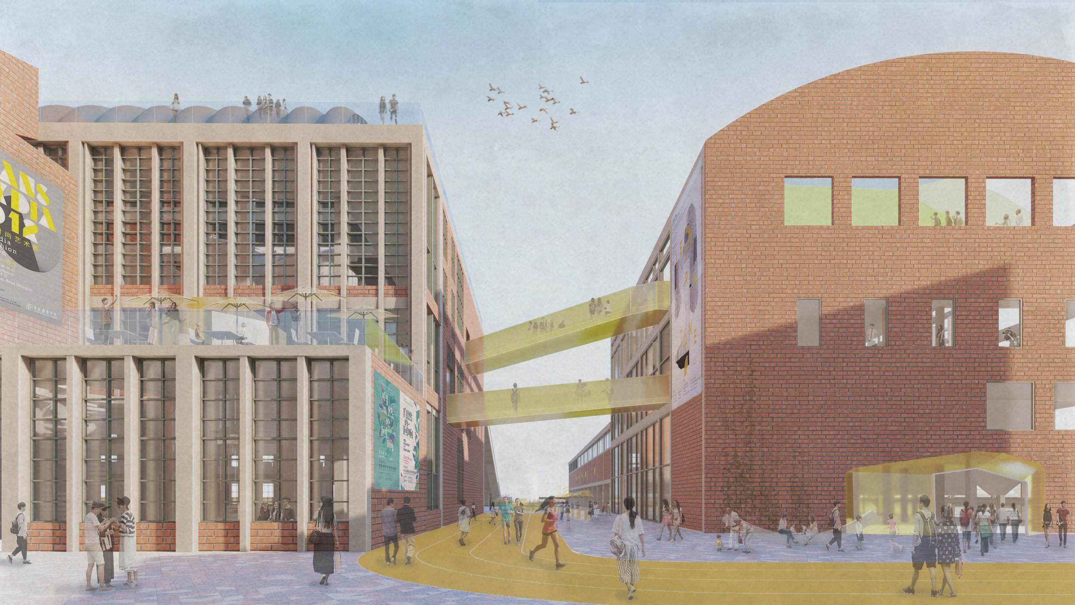
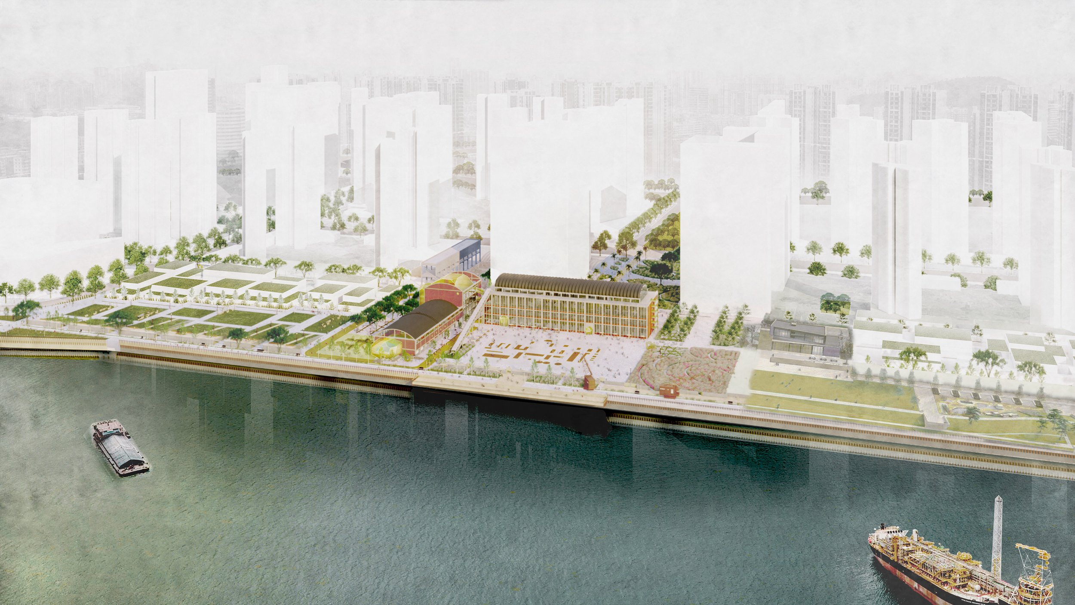
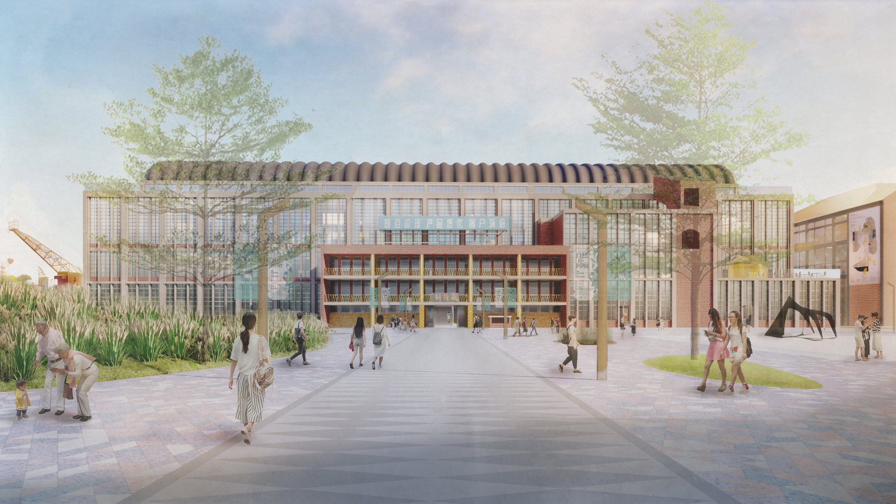
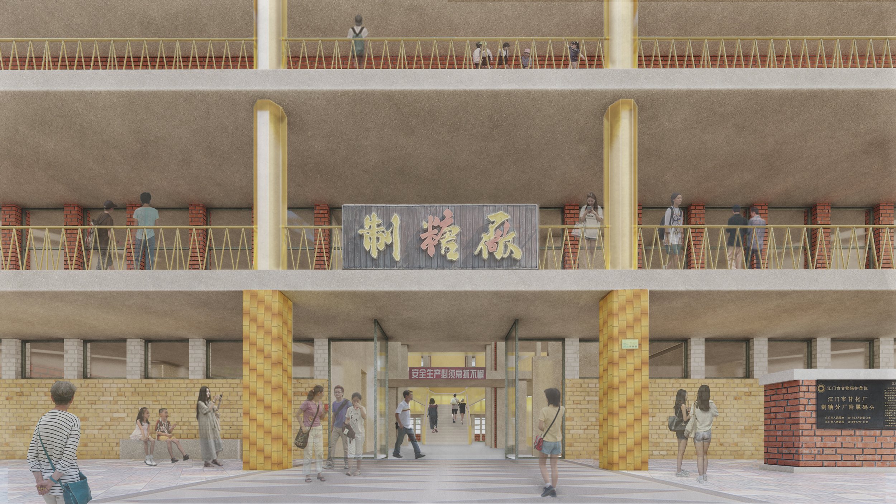
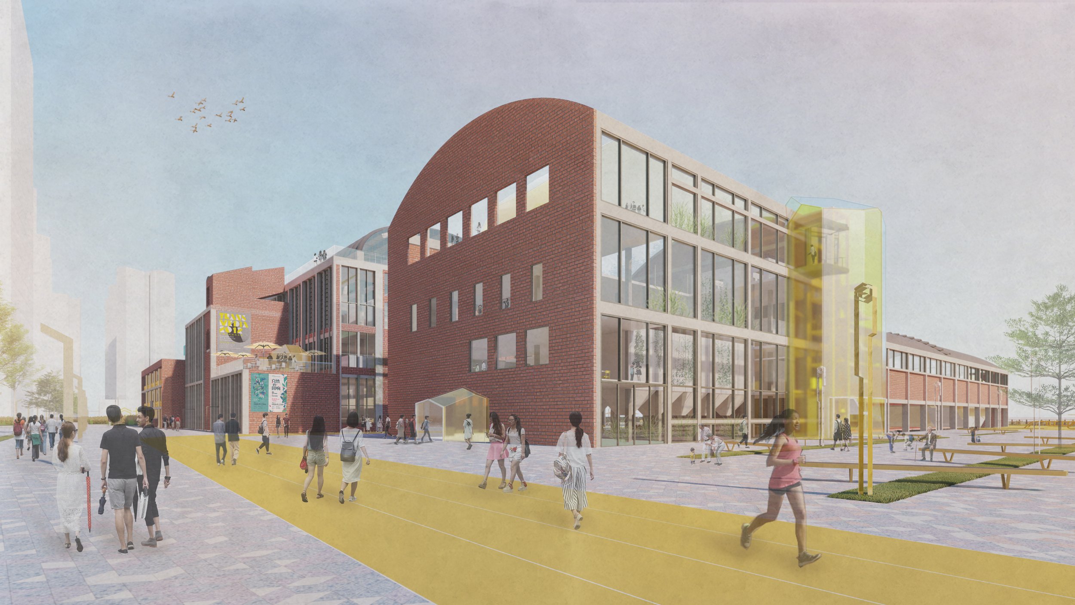
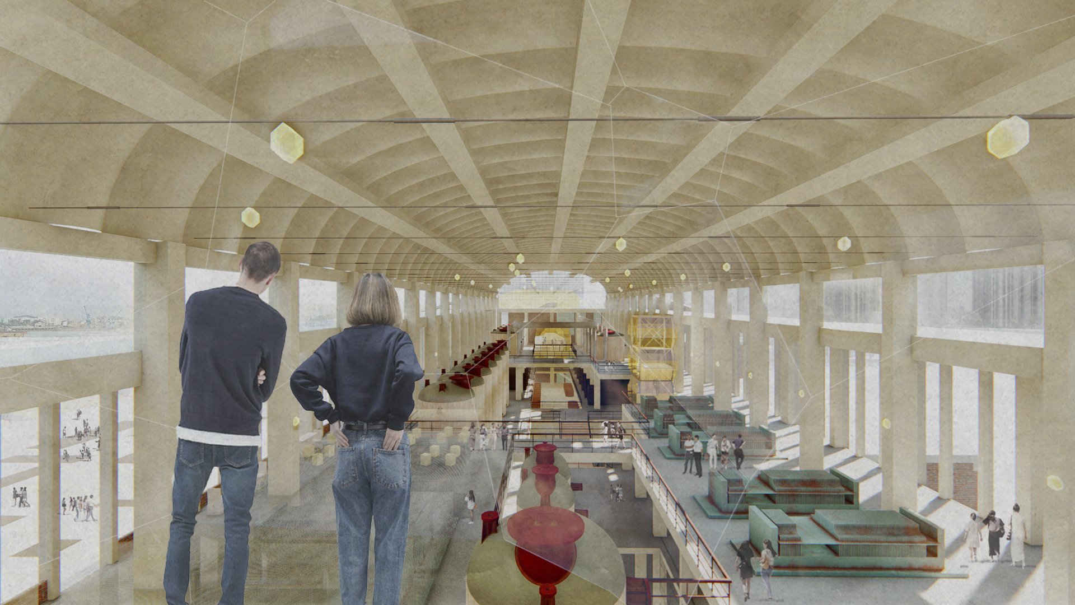
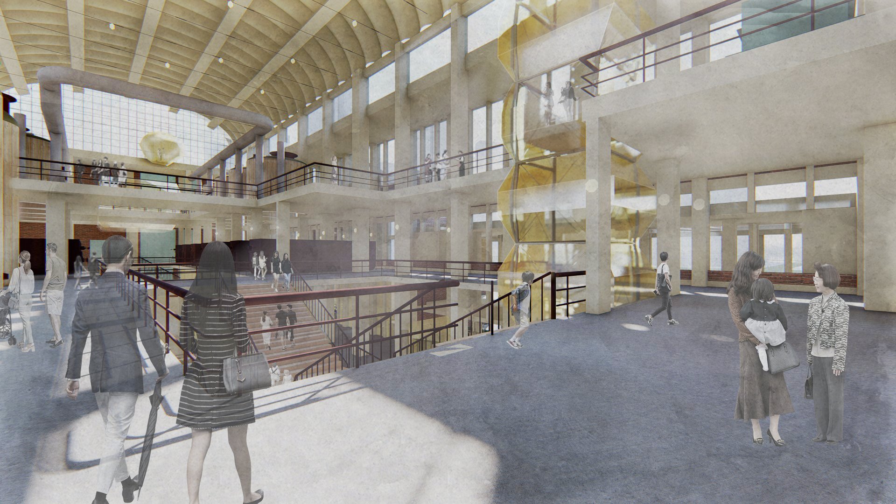
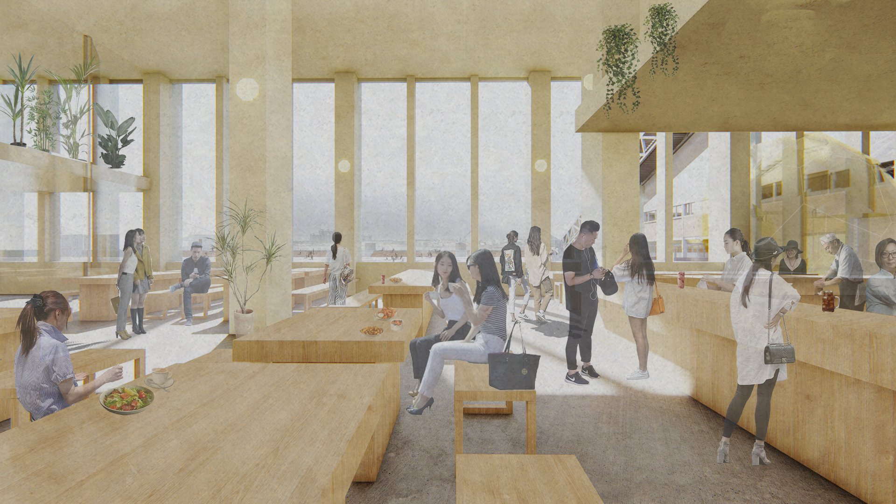
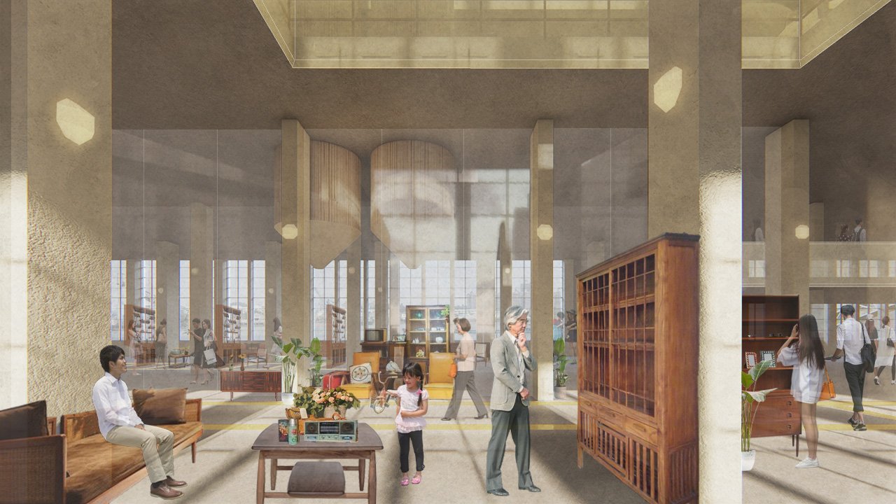
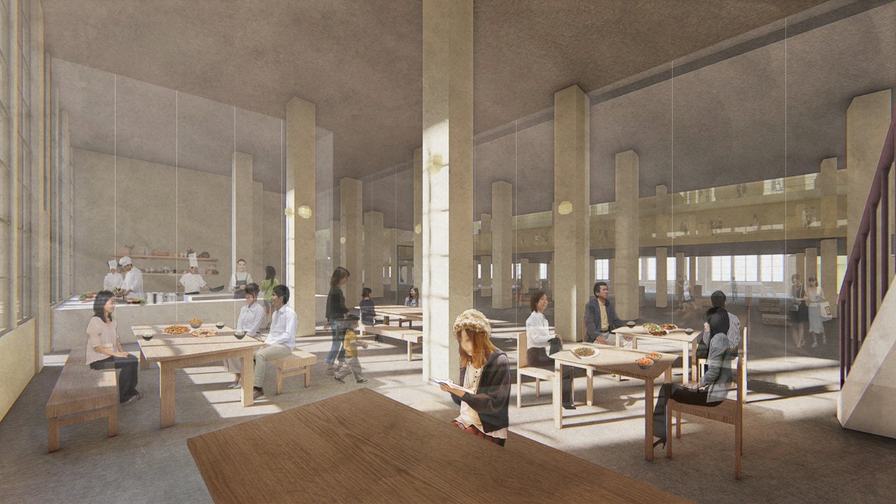
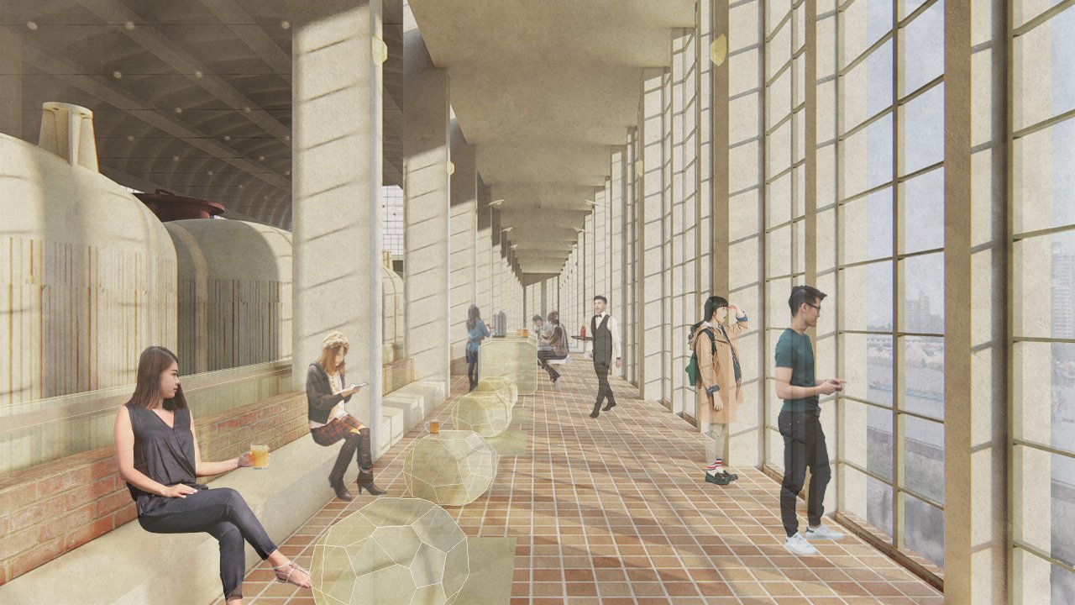
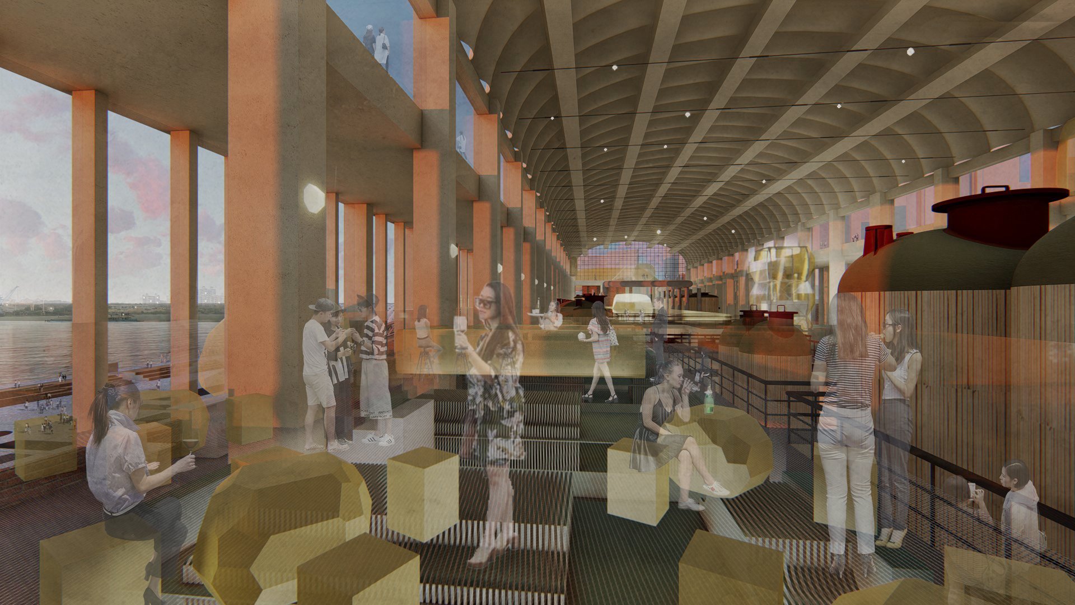
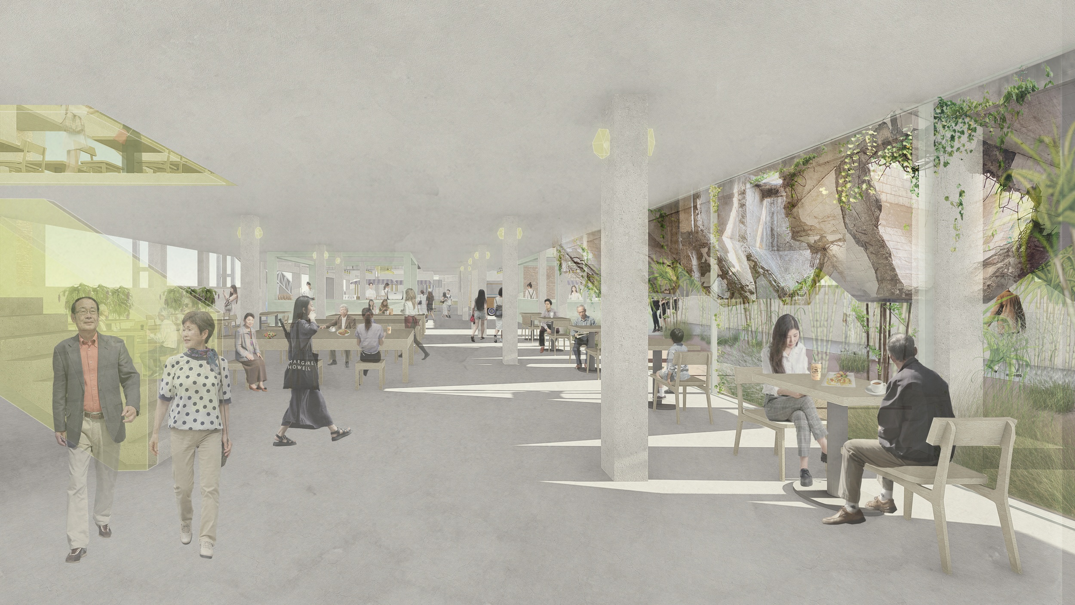
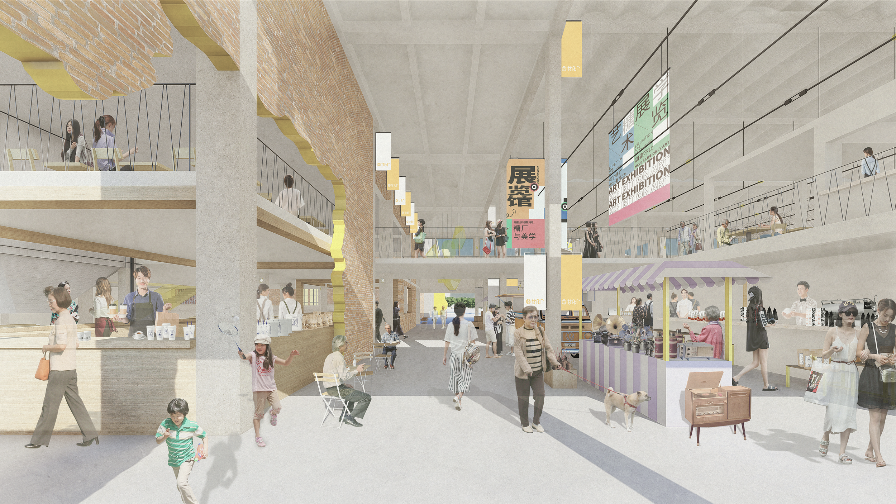

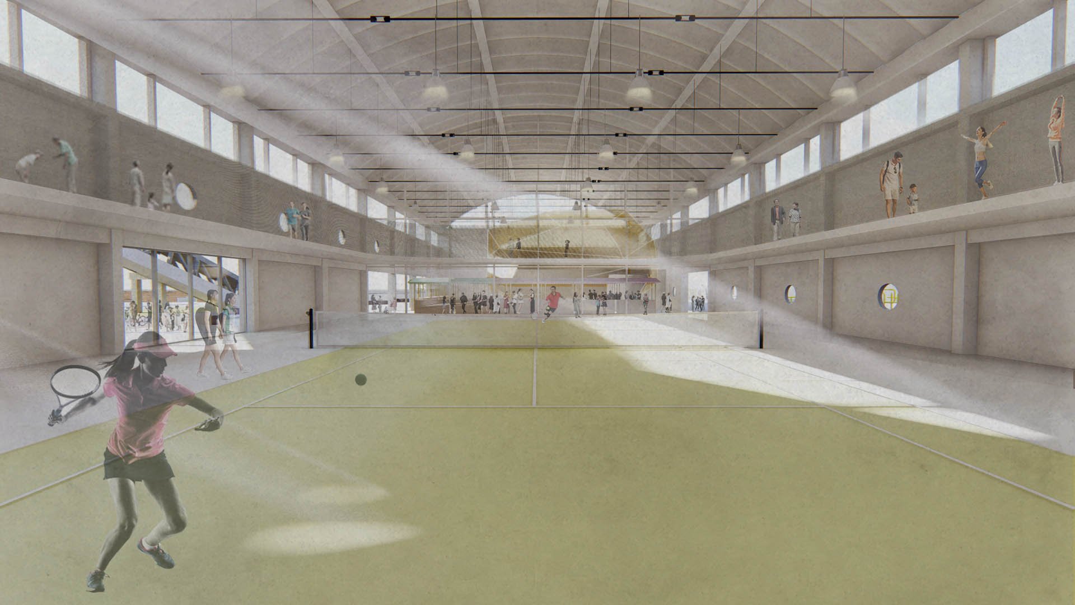
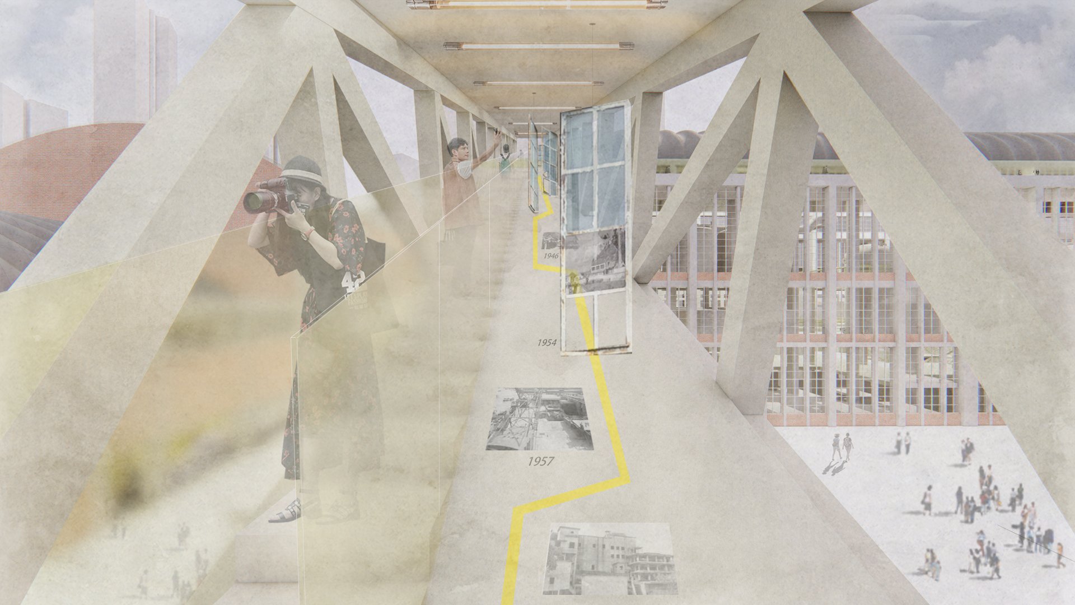
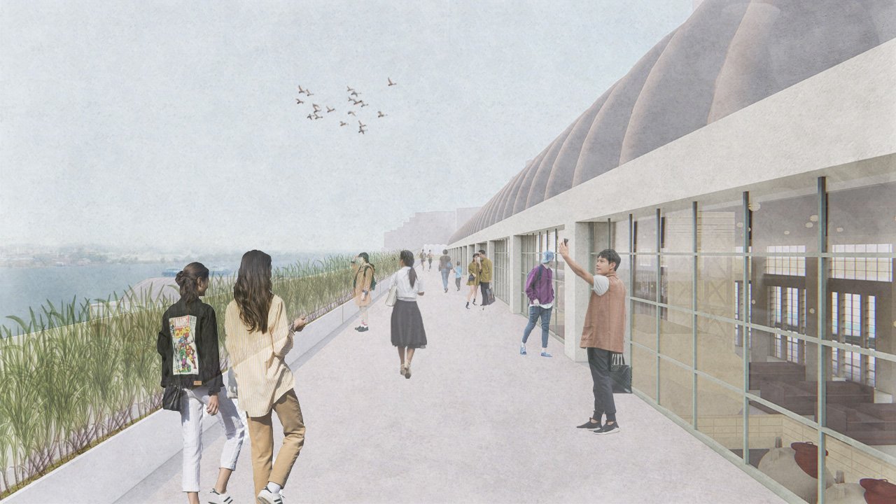
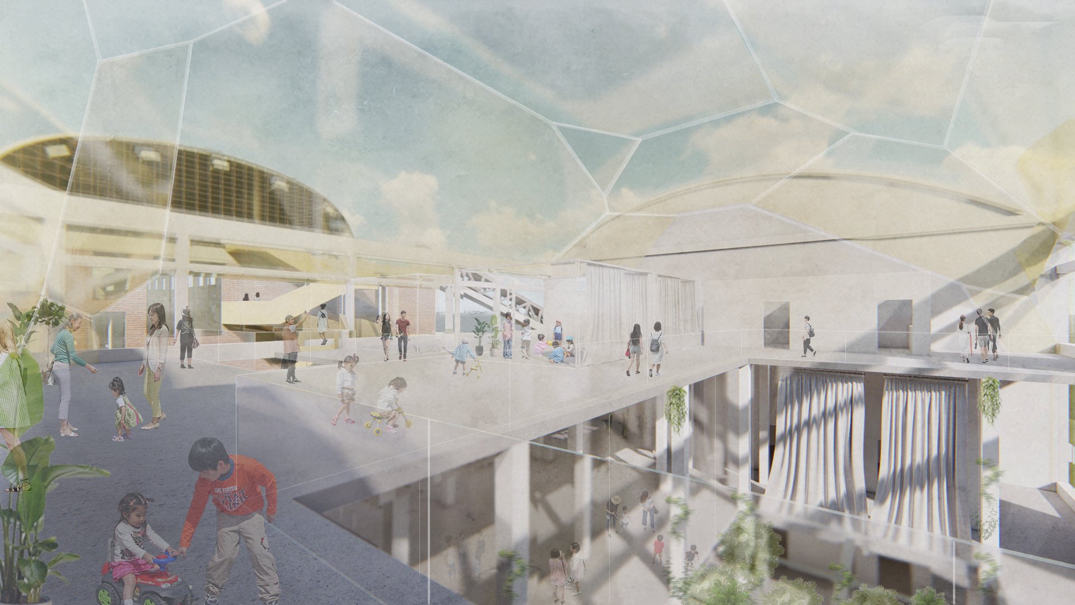
Credits
Location: Jiangmen, Guangdong Province, China
Competition Duration: Nov-Dec, 2020
Status: Competition Winner
GFA: 14807sqm
Client: GDLAND
Client Team: Cheng Li, Tingyang Li, Jieyao Zhang, Wendan Li, Yijing Xu
Principal-in-charge: Shi Zhou
Design Team: Chunhui Mo, Yudi Liu, Yunjie Lv, Meishi Zhao, Zhenjie Chen (Intern), Shiyu Hu(Intern), Baoying Li (Intern), Chenhao Luo (Intern), Feifei Chen (Project Assistant), Jiaxiao Bao (Project Assistant)
Landscape & Planning Design: Shenzhen Hangcheng Studio (HCS)
Design Team: Chunhui Mo, Yudi Liu, Yunjie Lv, Meishi Zhao, Zhenjie Chen (Intern), Shiyu Hu(Intern), Baoying Li (Intern), Chenhao Luo (Intern), Feifei Chen (Project Assistant), Jiaxiao Bao (Project Assistant)
Studio 10 Wechat / SINA Weibo / Instagram: studio10design
项目信息
项目地址:广东省江门市
竞赛周期:2020年11-12月
状态:竞赛中标
建筑面积:14807平米
委托方:粤海置地
委托方团队:李程、李廷阳、张洁瑶、李文丹、徐轶婧
主管合伙人:周实
建筑设计团队:莫纯煇、吕云洁、刘雨蒂、肇美施、陈圳杰(实习)、扈诗雨(实习)、黎宝瑛(实习)、罗辰浩(实习)、陈菲菲(项目助理)、包嘉晓(项目助理)
竞赛联合体单位(景观规划设计):深圳成行建筑设计有限公司
Sugarcane is a very common crop in Guangdong Province, and Jiangmen is a city with truly unique place in the region: not only has it developed convenient water and land transportation systems, but it is also famous for being the hometown of overseas Chinese, and has traditionally been an industrial town, all of which has given the city inherent advantages and solid industrial foundation of sugar making and sugarcane chemical industry. The Jiangmen Sugarcane Chemical Factory, on the bank of the West River, was established after Premier Zhou’s inspection in the 1950s. It introduced advanced technology and equipment from Poland, and was once known as the "Asia’s No. 1 Sugar Plant"; Designed by Polish architect, although it has undergone multiple rounds of additions and renovations, it still retains the typical characteristics of industrial plant buildings in the former Soviet Union; the plant was shut down in 2012, and since then, the building has become severely eroded due to weathering. Although it is officially recognized as a Cultural Preservation Site, the entire plant area is inevitably declining. As the site was sealed, the sugar factory area seems to be a forgotten corner of the city, with very few visitors, which is in sharp contrast to the neighboring waterfront green belt park popular with local residents.
In the winter of 2020, to revitalize the waterfront green of which the sugar mill was a key landmark, GDLand was entrusted by the local planning authorities and the owner of the sugar mill to organize the competition, hoping to explore practical solutions for the regeneration of the industrial heritage, in which we were invited to participate.
When we first set foot on the site, we were both excited by the extraordinary scale of the factory building, the extremely rational and pure Functionalist architecture as well as the relatively well-preserved equipment, and also saddened by the damage to the building due to disrepair and the desolation. We hope to regenerate and revitalize the factory building and the entire area through the renovation of the industrial heritage buildings and with extremely restrained acupuncture transformation strategy.
In the early research phase, we started with the object "cane sugar" and probed into the essence of sucrose.
We found that one of the most critical procedure in the sugar refinement process is "crystallization", and the essence of sucrose is a crystal, specifically with a monoclinic dodecahedral structure.
We also learned that the key to crystallization is the formation of nuclei, that is, the process of nucleation. Such a process is closely related to molecular collisions and the release of energy; and it can either be spontaneously due to saturation of the solution (primary nucleation) or induced by external forces (secondary nucleation). More importantly, no matter how it starts, once beyond the tipping point, the entire reaction will proceed at an accelerated rate.
Therefore, if the organic renewal and revitalization process of the sugar factory is in analogy with that of crystallization, the key to the design would be:
First, identify and define the "crystal nucleus" of the project;
Secondly, identify factors and components that can facilitate the crystallization reaction to reach the tipping point and start to automatically accelerate, even without exertion of external forces.
And thus our design process is an exploration to answers to the above questions.
We believe that the “crystal nuclei” in the project falls into two categories. One is the existing components in the heritage buildings and structures with industrial architectural characteristics, such as railings, signage, columns, pipes ducts, door and window openings, drainage ditches, etc.; The other is the new functions and activities introduced by external forces through transformation, including theaters (performance activities), sports facilities (sports and fitness activities), retail and F&B (shopping activities), circulations and infrastructure (getting around), etc. Through the extraction and reversible micro-renovation of these characteristic components and elements, “crystals” of various scales and functions that are lightweight, translucent and self-supported are inserted into the existing structure. When people are naturally drawn to gather around these functional spaces, just like a crystallization reaction, and that when such gathering reaches the tipping point, the project itself would enter a spontaneous and accelerated process of renewal and revitalization.
Except for the above reversible added-on, inserted or wrapped lightweight renovations, we have intentionally avoided any major modifications to the existing structure and the facade. Instead, the design process was focused heavily on analyzing, reinforcing and restoring the original state of the factory building. Meanwhile, efforts were spent on connecting the waterfront and the city pedestrian streets on the two sides of the site, both inside and outside the building, so that residents can access the waterfront green belt and square from the city side more smoothly and naturally.
甘蔗是两广地区极为常见的作物,而江门在广东是一座特殊的城市:它水陆路交通发达,是著名的侨乡,也是传统的工业重镇,有着制糖及甘蔗化工的先天优势和工业基础。位于西江畔的江门甘蔗化工厂是上世纪50年代在周总理视察后成立的,引进了波兰的先进技术和设备,曾被誉为“亚洲第一糖厂”;其主厂房建筑群最初亦由波兰建筑师设计,虽经过多轮加建改造,仍保有前苏联时期工业厂房建筑的典型特征;2012年厂房关停,自此杂草丛生,建筑受风化侵蚀严重。虽被认定为文保单位,但整个厂区已不复当年的红火热闹。也因为这片场地被封存起来,糖厂片区似乎成了这座城市快被遗忘的角落,少有人前往,和相邻不远且颇受市民欢迎的滨江绿化带公园形成强烈对比。
2020年冬,为了营造高品质的一体化滨江空间,在当地规划及糖厂主管单位支持下,粤海置地组织了这次竞赛,希望透过公开设计竞赛探讨切实可行的糖厂工业遗存活化方案;我们亦受邀参加。
当我们第一次踏足场地勘探,既为厂房的超大型尺度、极理性纯粹的功能主义建筑形制和设备的相对完整保留感到兴奋,也为建筑因年久失修而受损的情况及整个区域落寞的现状感到惋惜。我们希望通过对工业遗存保护建筑进行修缮和极为克制的针灸式改造策略,使厂房和整个区域获得重生、活化。
在设计之初的研究阶段,我们从“糖”这个主题入手,探究蔗糖的本质为何:
我们发现,制糖过程中最关键的环节之一是“结晶”;而蔗糖的本质是一种结晶体;具体而言,是一种具有十二面体单斜晶系结构的晶体。通过查找资料,我们了解到结晶的关键是“晶核”的形成,即成核(Nucleation)过程。这一过程与分子碰撞和能量的释放密切相关,且既可以因溶液达到饱和而自发进行(初级成核),也可因外力注入而诱发(二次成核)。无论以哪种方式开始,一旦超过“临界点”,整个反应都将呈加速进行。
我们因此联想到,如果把甘化厂工业遗存项目的有机更新、活化过程看成一次有机的结晶过程,那么设计的关键在于:
首先,寻找和重新定义项目中的“晶核”;
其次,研究哪些因素或者元素可以促使结晶反应达到“临界点”,进入“自动加速”聚集和反应的良性过程。
我们的设计过程,是为了解答上述疑问的一次探索。
在我们看来,项目中的“晶核”也分为两类:
一类是现状建筑中极具工业建筑特色的构件和元素,栏杆、标牌、柱、管道、门窗洞口、排水沟等;
另一类则是通过改造以外力置入的新功能和活动,包括剧场(演艺活动)、运动设施(体育健身活动)、餐饮商业(消费购物活动)、交通流线(移动)等。
通过对于特色构件和元素的提取并进行可逆的微改造,置入一些尺度各异、轻质半透明、结构独立的 “糖晶体”,我们期望人们被这些功能活动“糖晶体”吸引,如结晶反应般聚集于此,当这种聚集到达活化“结晶”反应的临界点时,也意味着整个项目将进入自发的、加速的良性反应过程。
除了上述可逆的、置入式或包裹式的点状微改造外,我们没有对结构和外立面进行大改动,设计工作着重于梳理、分析进而修缮、加固并复原厂房建筑形制,同时考虑如何在建筑内外联通场地两侧的广场和步行街,使人们能更通畅、自然地从城市一侧到达滨水绿地和开放广场。







