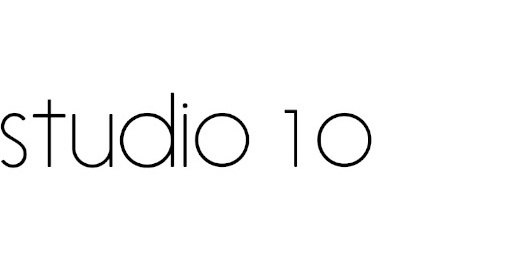Danen Capital Headquarter Office, Shenzhen, China
旦恩资本总部办公室,中国深圳
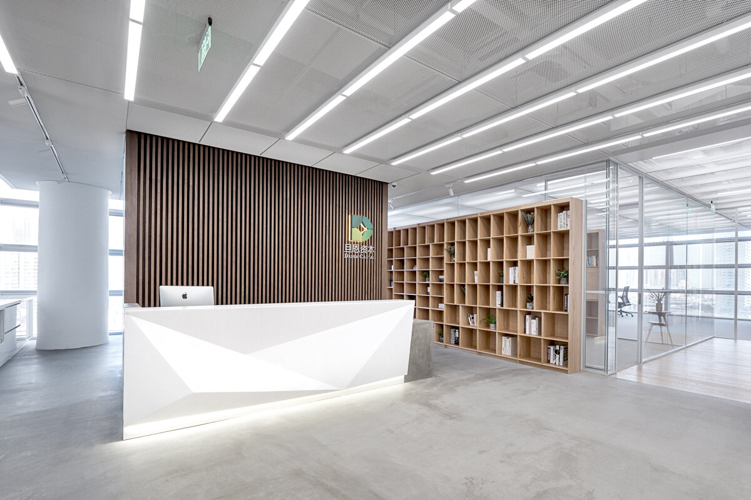
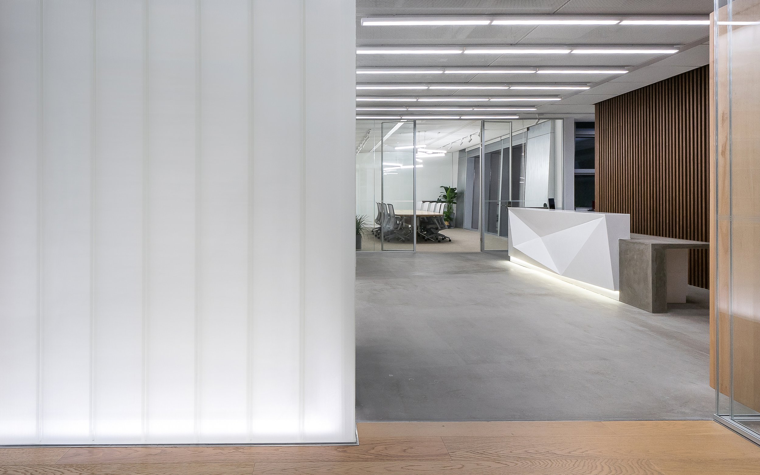
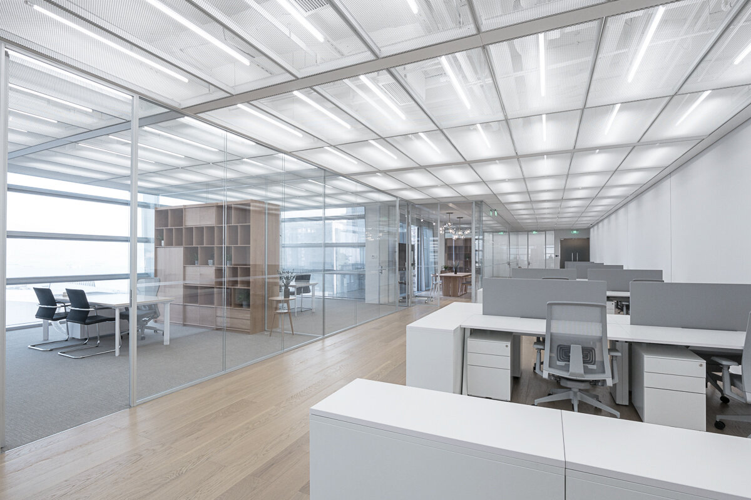
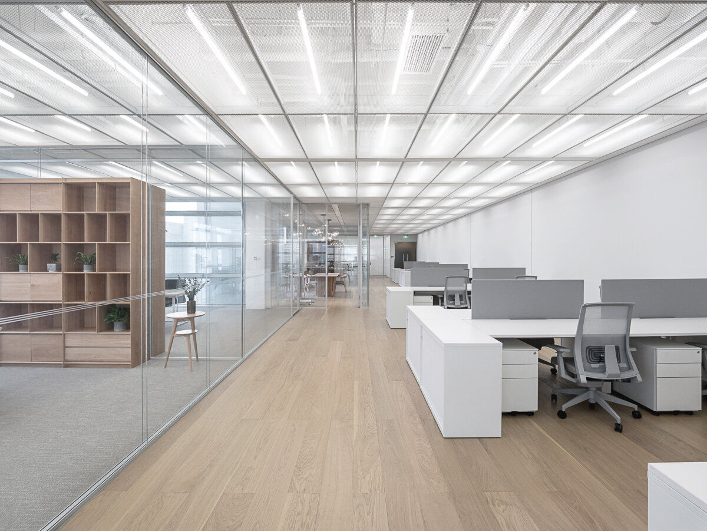
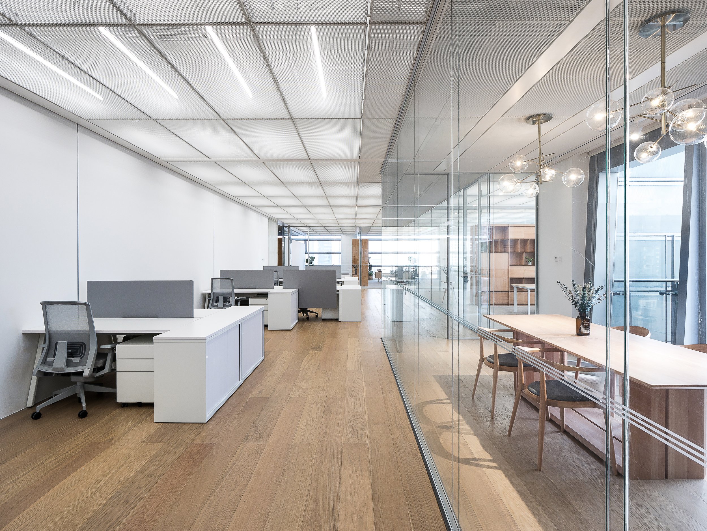
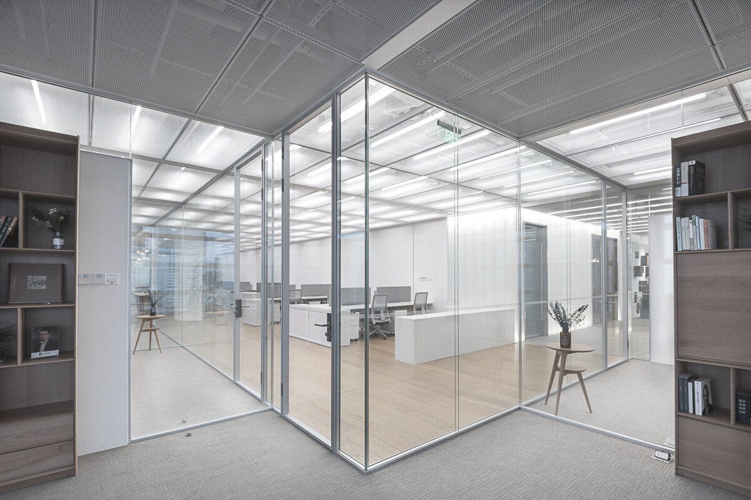
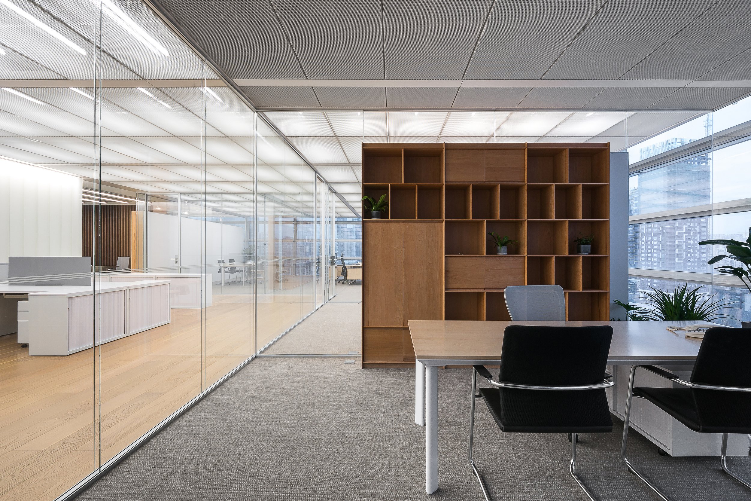
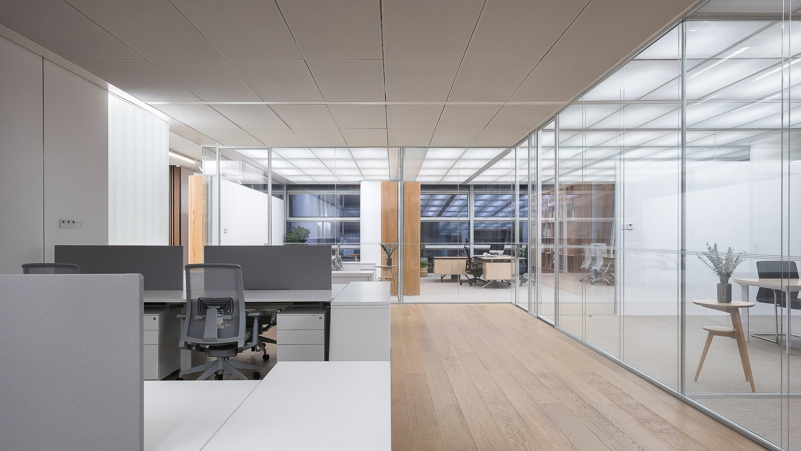
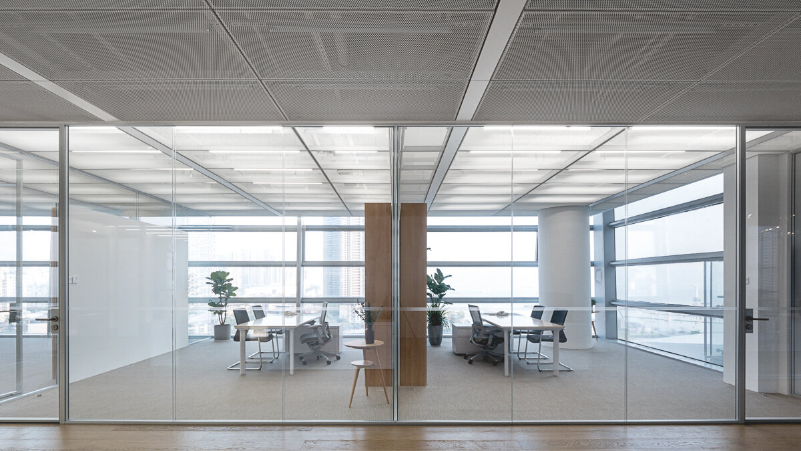
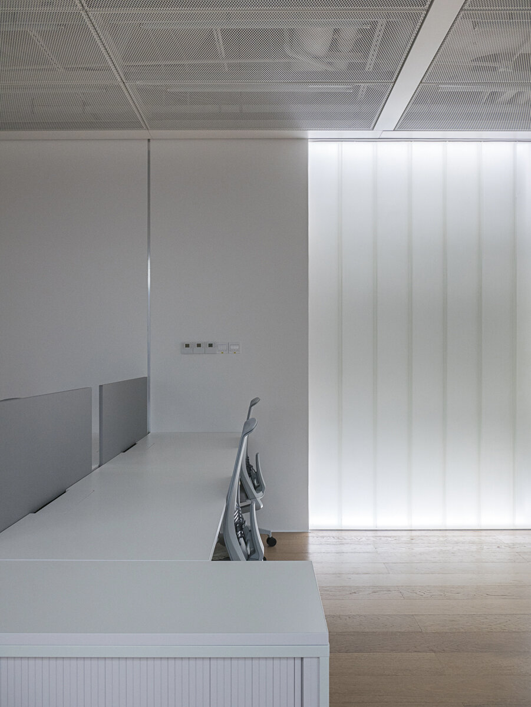
Director: Shi Zhou
Location: Shenzhen, China
Area: 702sqm
Client: Danen Capital
Photos By: Chao Zhang
In collaboration with Studio UNIT
设计合伙人:周实
地址:中国深圳
建筑面积:702平米
业主:旦恩资本
摄影:张超
和Studio UNIT合作
Danen Capital Headquarter Interior Design aims at creating a fluid, transparent and well-lit studio space with a gallery-like atmosphere. With the application and combination of expanded metal mesh panels, channeled glass, transparent glass as well as solid white wall, solid wood and concrete. Meanwhile this design explores the interactions amongst transparency, translucency and opacity.
The ceiling utilizes veil-like expanded metal mesh to blur the view of the ductwork above, creating a soft lighting effect. The consistent modulation of the ceiling panels reinforces the completeness and fluidity of the studio space. Wood flooring, carpet and concrete is used for flooring to imply the program transitions between spaces.
The executive office is partitioned with double-glazed low-iron glass wall, introducing light and visual interaction into the inner open studio space without compromising its acoustic performance. The layout and scale of the solid wood bookcase is calibrated to provide necessary privacy for the rooms without compromising the sense of the overall space. The portfolio wall in the large meeting room next to the entrance has wood blocks laser-cut with the logos of the invested companies that can be easily changed or updated.
旦恩资本总部室内设计希望创造一个流动、通透、明亮的大空间,营造一种“画廊”式的艺术氛围。通过对于金属吊顶网板、U型玻璃、透明玻璃和白墙、实木、混凝土等材料、元素组合以及应用,展现了“透明、半透明、不透明”这三者在功能上的交互关系。
吊顶采用具有“面纱感”的半通透金属网板,对上部的设备管线进行遮挡,同时营造出柔和的灯光效果;吊顶分隔模数的统一延续进一步强调了大空间的整体感和流动性。地面通过对地板、地毯和素混凝土三种地面材质的区分,有效地展示了不同区域的功能和作用。
所有办公室和会议室均采用双层超白玻璃隔断,保证隔音的同时将自然光和视线交流最大限度引入内侧大空间。通过巧妙安排实木书柜的布局和尺度,为办公室间提供必要的视觉私密性。在入口处的大会议室墙面设有Portfolio墙,墙上每个穿插的木块都激光雕刻有不同被投资企业的Logo,并可方便进行替换、更新。
