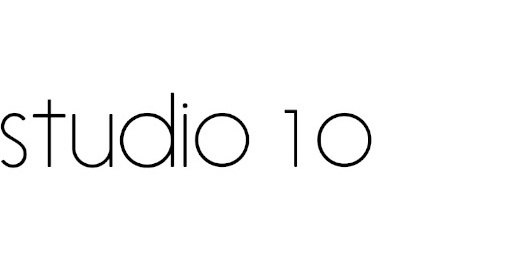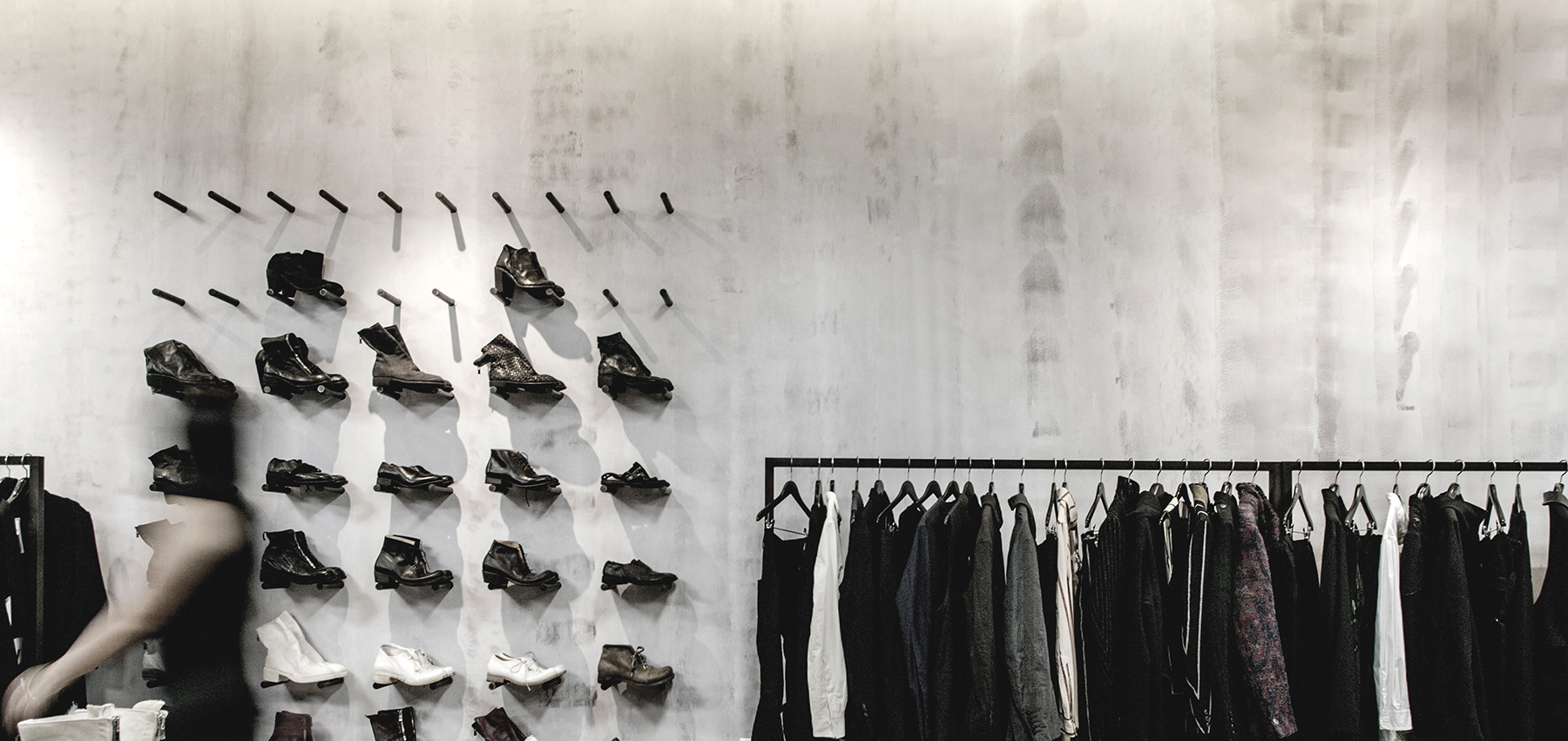Atelier New York Flagship Store, New York, NY, USA | Atelier New York 旗舰店,美国纽约
Atelier New York Flagship Store, Greenwich Village, New York, NY, USA
Atelier New York 旗舰店,美国纽约格林威治村
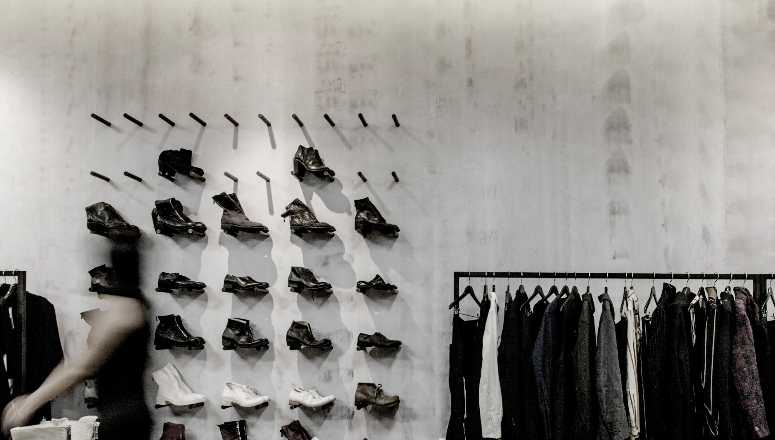
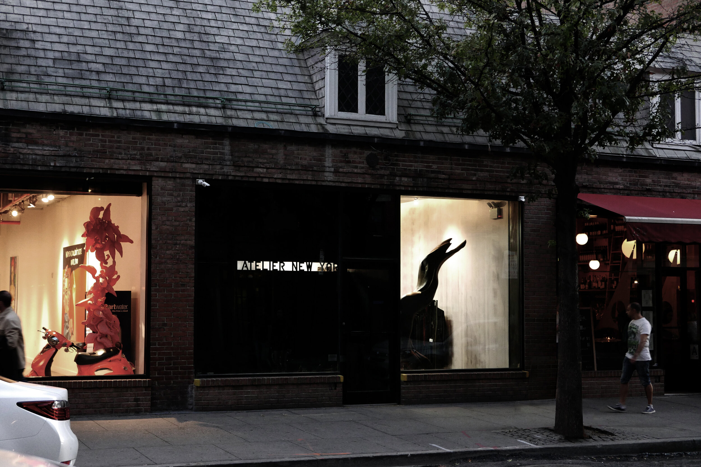
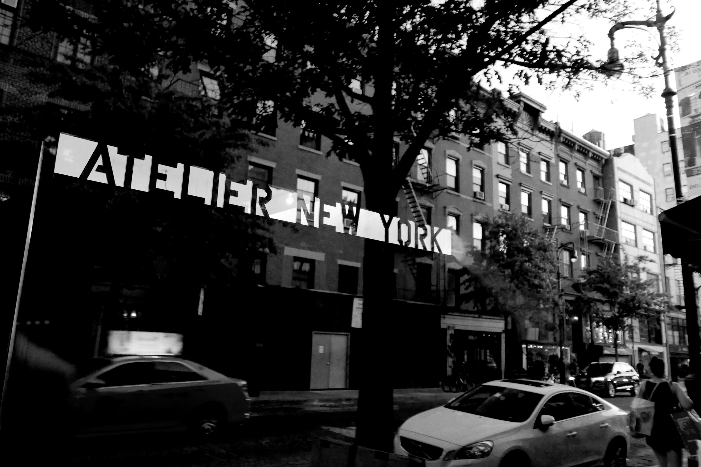
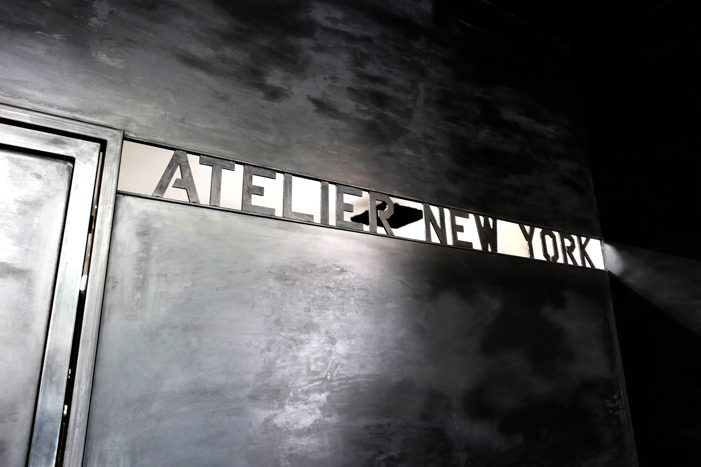
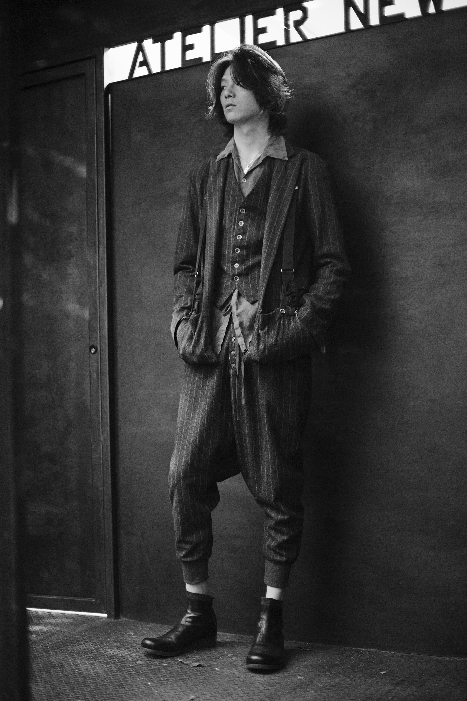
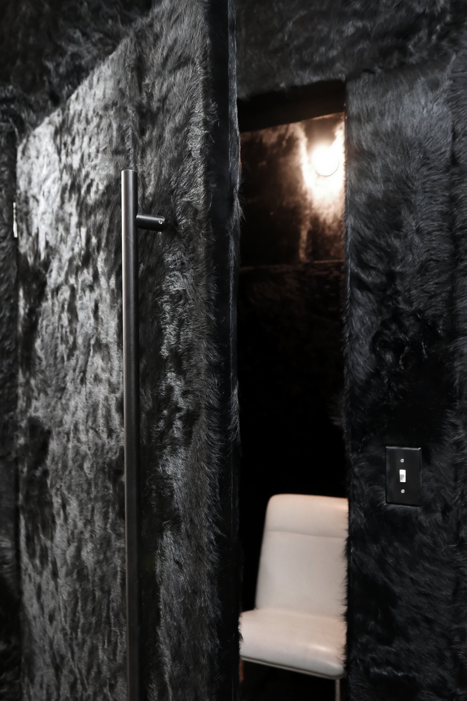
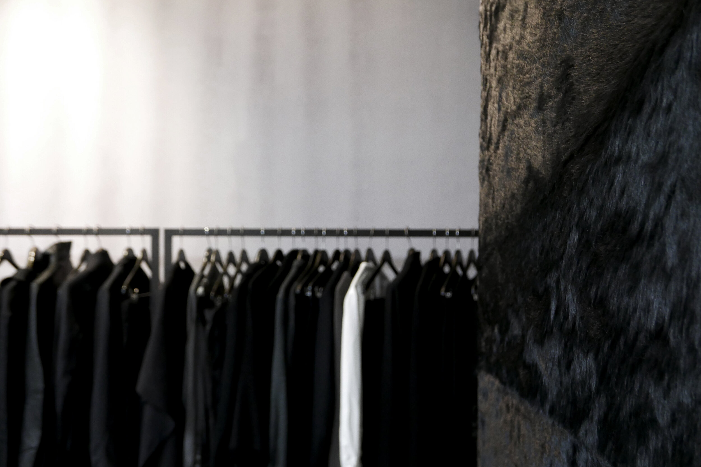
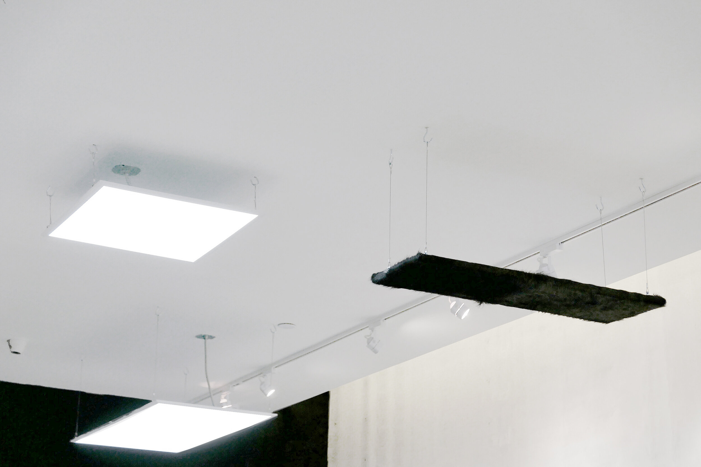
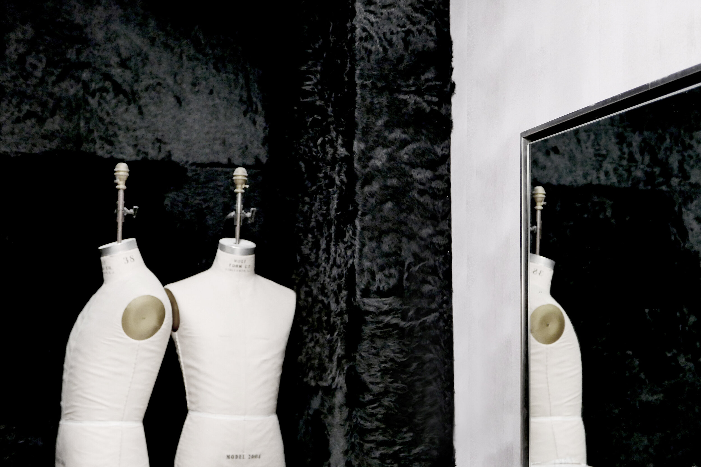
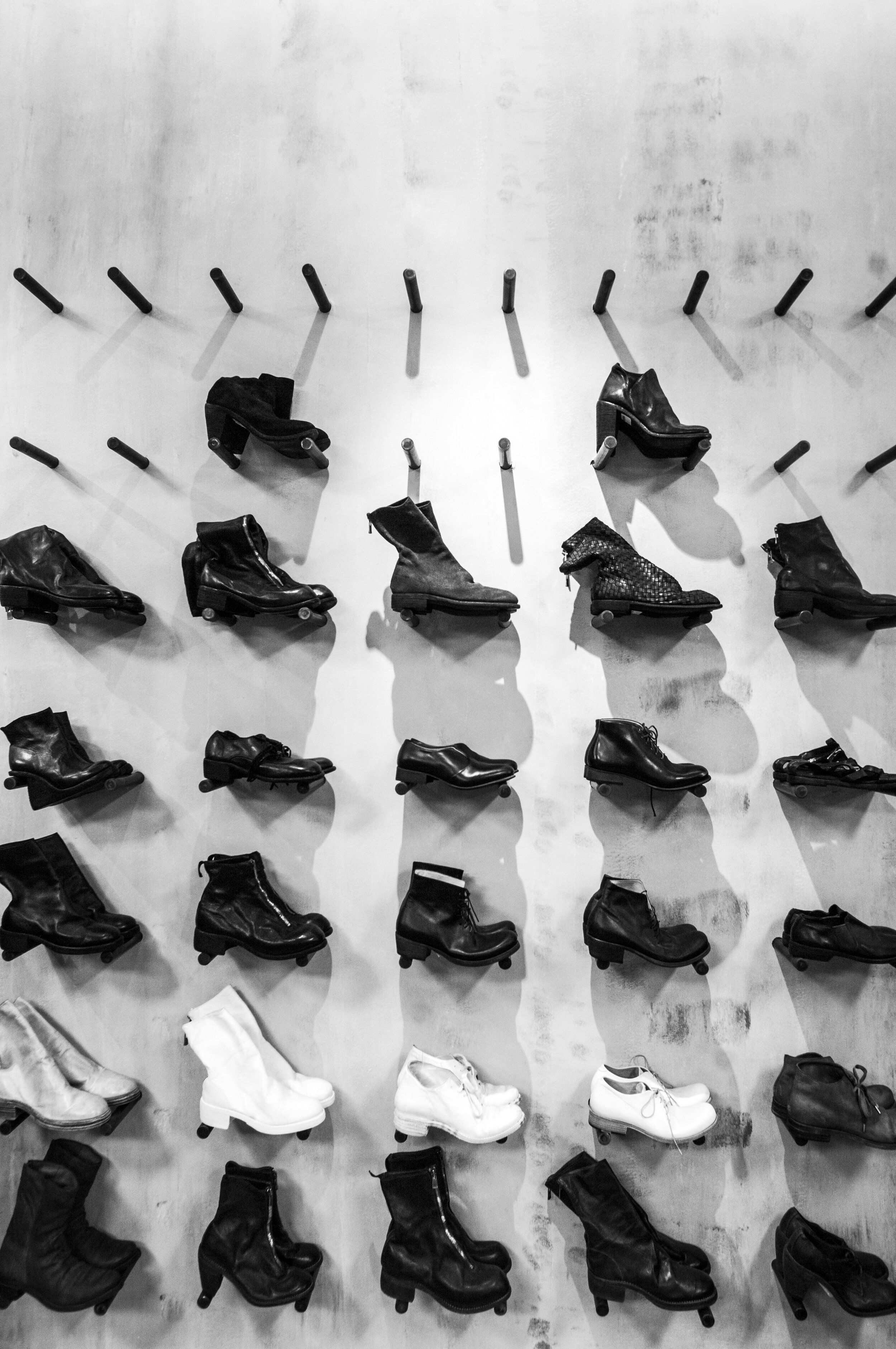
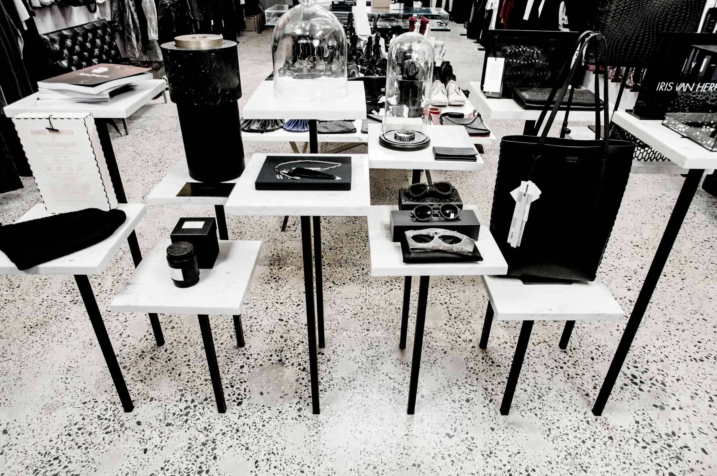
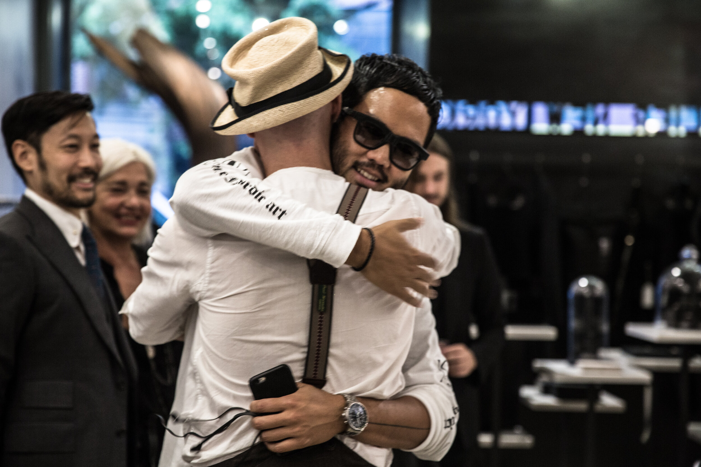
Location: 20 West 8th Street, New York
Status:Completed 2016
GFA: 200 sqm
Client: Atelier New York
Photos By: Wei He, Danny Roche, Xu Li, Shi Zhou
In collaboration with Buildever
地址:纽约格林威治村西8街20号
状态:2016年建成
建筑面积:180平米/1950平方尺
业主:Atelier New York
摄影:何伟,Danny Roche, 李煦, 周实
与Buildever合作
Atelier New York is a legendary, iconic menswear boutique in Manhattan. Established in 2002, it has been known in the fashion community for its niche, avant-garde and conceptual style. In 2016, Atelier New York has moved to the new flagship store location in Greenwich Village Historical District on West 8th Street between 5th and 6th Ave.The new store has inherited the conventionally “dark, severe and uncompromising” aesthetics, with reinvention and injection of new vibes.
Due to the strict facade renovation regulations in the historical district, the new storefront design has treated its neighborhood with respect by adopting a low-profile, exclusive entrance. The design has left the existing entrance facade intact while inserting a black Corten-steel box from behind as the vestibule. As a result, 2/3 of the facade has become opaque, only allowing a glimpse of the interior from the street through the letters “ATELIER NEW YORK” cut out on the steel plate.On entering, the 19m long by 6m wide interior space is finished in exposed concrete wall and its re-polished original terrazzo floor.
It has also retained memories from the old store by adaptively and innovatively reusing/refurbishing many of Atelier New York’s original components and materials, including the signature fur-lined fitting room in the old store. The new store design also highlights this key feature, and the fitting room was treated as a black box lined with refurbished fur from the old store fitting room on both inside and outside. The remaining fur material was made into decorative “fur panels”, hanging at different levels down from the ceiling; rectangular LED panels are hung in the same manner to form an interesting composition.
Additionally, Cast Iron Racks, Leather Sofa, Marble Display Table, Mirror, Art pieces were reused and rearranged in the new store. New display components have been added to the new store as well. Matrix of holes are drilled in the walls where custom-made bronze tubes can be inserted as necessary for footwear and handbag display. Similarly, matrix of holes is drilled in the ground where the white marble + steel tube stands for highlighted merchandize display can be inserted. These stands of different height resonate with the light/fur panels on the ceiling.
Atelier New York是纽约曼哈顿一家知名且带有传奇色彩的高端男装买手店,自2002年创办以来,在业界一直以其小众、前卫、概念性的风格著称。2016年,Atelier New York搬到了位于格林威治村历史保护街区第8街五、六大道之间的新旗舰店。新店铺的设计在秉承品牌一贯的“暗黑、严肃、不妥协”审美风格同时,也注入了新的活力元素。
由于历史保护街区对于立面保护的控制十分严格,团队决定保留原有的红砖、玻璃外立面,仅在其背后的室内部分不对称地置入一个黑色耐候钢板焊制的盒子作为门厅。如此一来,立面2/3的面宽被遮挡,从室外仅可透过钢板上镂空的“ATELIER NEW YORK” 字样窥见室内一斑,营造出低调、神秘的气质。店内19米深、6米宽的空间以清水混凝土作为墙面,地面则恢复了原有的水磨石面并重新抛光。
新的店面设计对于Atelier New York原店铺中的物件和材料也予以创造性地再利用。原店铺中的标志性元素是一个由黑色毛皮包裹的试衣间;在新的设计中,也同样引入了一个黑色盒子作为试衣间,内外均利用原有的黑色毛皮作为饰面,试图唤起顾客对于原店铺的回忆。剩余的旧毛皮材料则被制作成装饰吊顶板,高高低低地悬挂于天花上,与矩形的LED吊灯形成有趣的构成。
此外,老店的铸铁衣架、皮沙发、穿衣镜、大理石展示台及店内的艺术品陈设均被保留下来,并在新店内重新布置、利用。新店内也加入了新的商品展示元素。在两侧混凝土墙面各留有一系列洞口矩阵,可以根据需要插入特制的铜管,作为鞋和包的展示架。同样地在地面也留有洞口矩阵,可以根据需要插入并固定特制的白色大理石+方钢管展示台,陈列当季主打产品或特殊商品;展示台高高低低的形式与吊顶的装饰板相映成趣。
